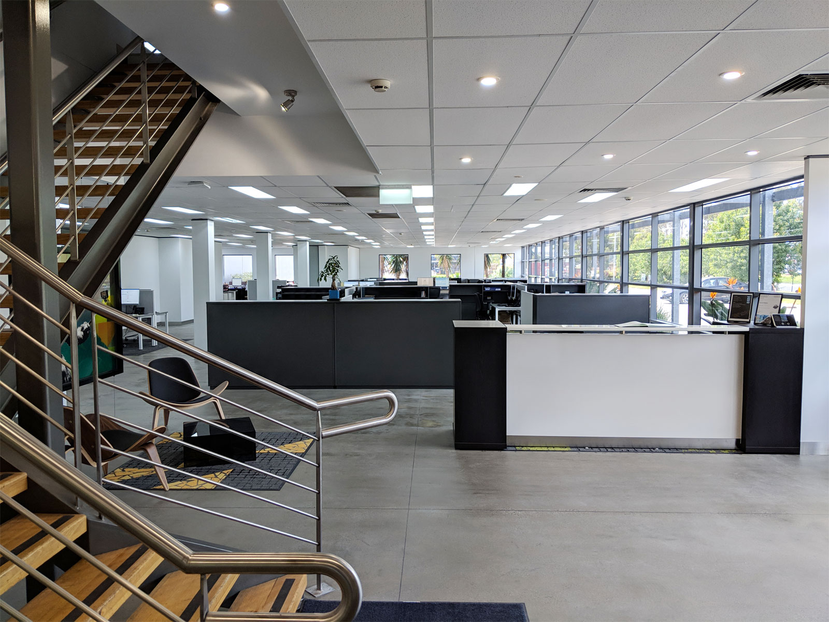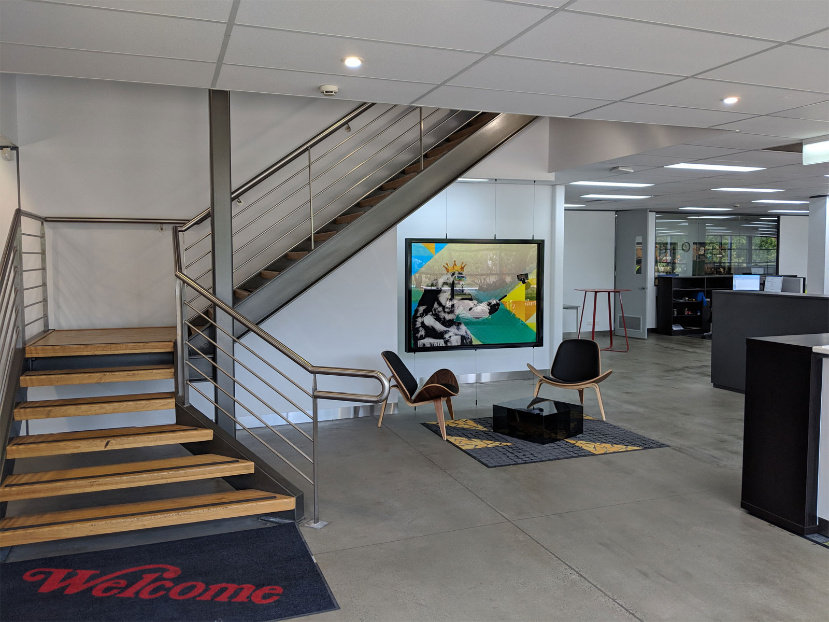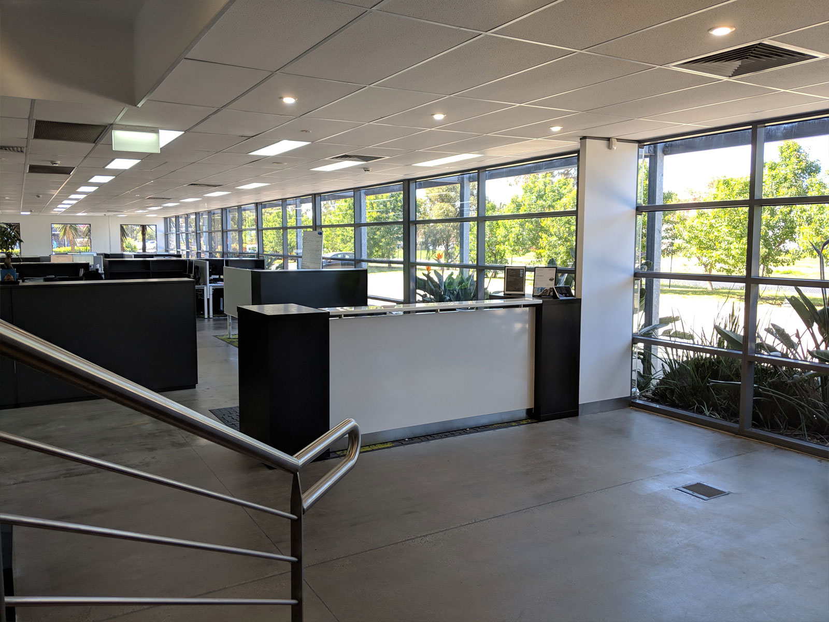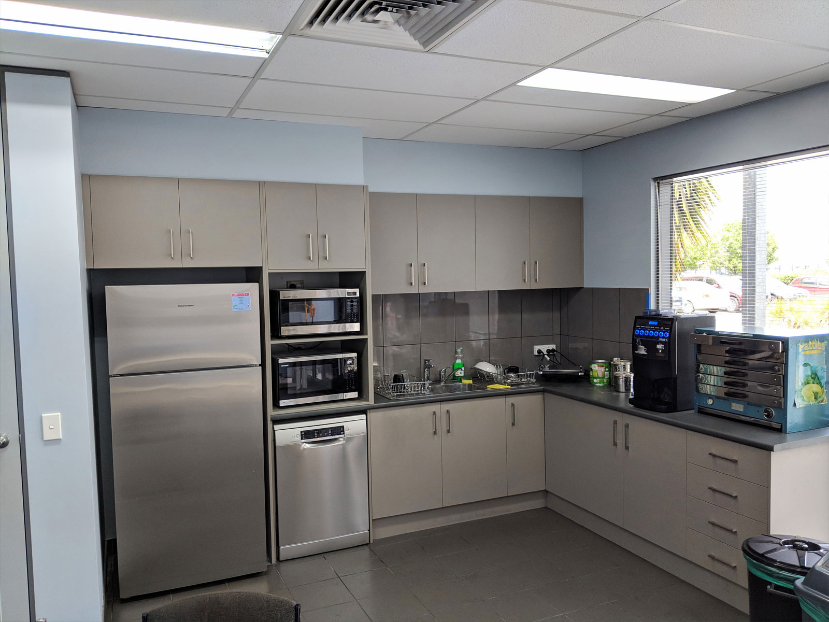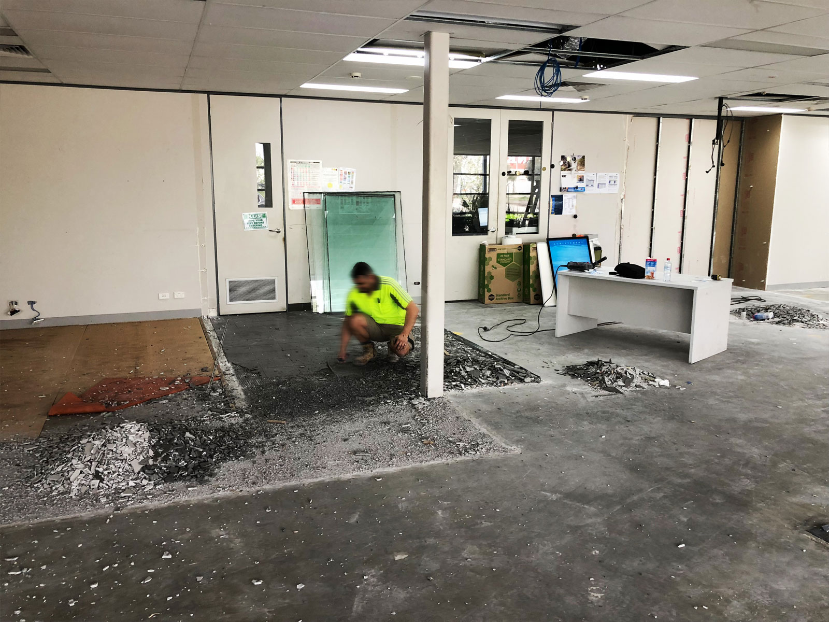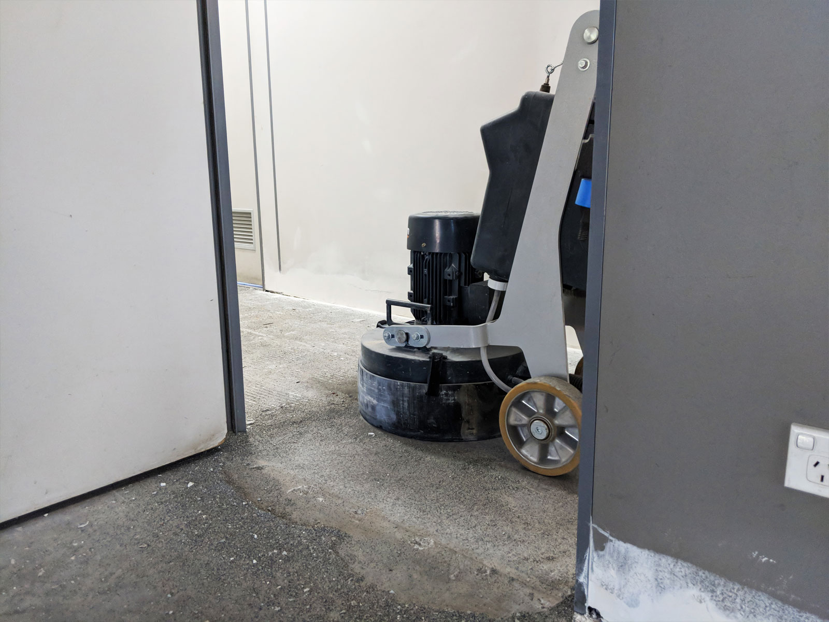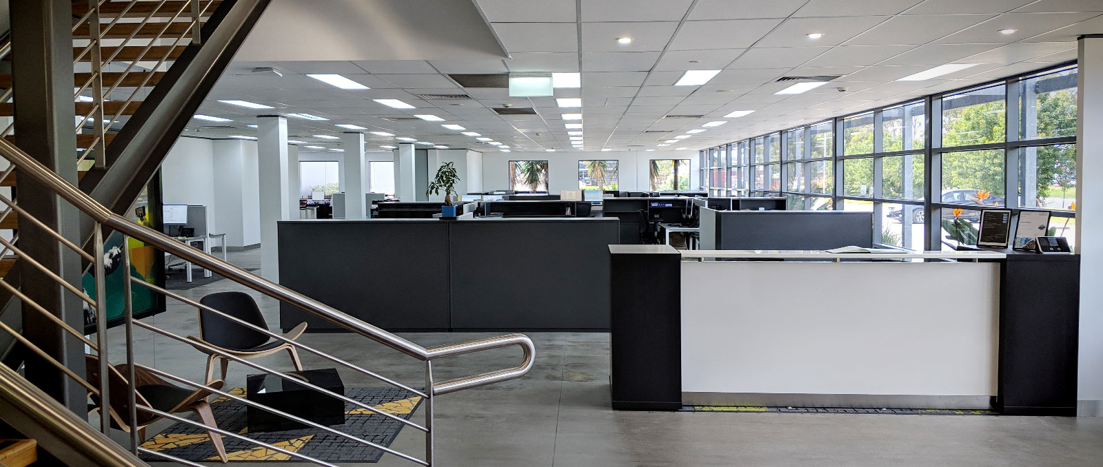
Project Description
Client: Vulcan Steel Pty Ltd
Location: Dandenong South
Surface Area:
Year Completed: 2019
Office Refurbishment and Fit-out
The Challenges
Project: Office building refurbishment and fit-out.
Client Brief:
The client was relocating to a new building and requested new office fit-out with an open plan office area with new glazed partitioned offices and a meeting room on the ground floor. A1 Precision Solutions consulted with the client to design a floor layout that would best suit the client’s needs and requirements. This project included demolition of existing office partitions, site make-good, and re-build and fit-out out including office furniture and joinery. The building was stripped so the client could start again with a blank slate to create the perfect office for their building.
Scope of Works:
- Demolition of existing internal partitioned walls and offices;
- Site make-good – removal of all floor coverings – tiles, vinyl and carpets;
- Painting;
- Ceiling replacement including new LED lighting panels;
- Whole floor polished concrete floors – including concrete grinding of whole floor;
- New glazed partitioned offices and meeting room;
- Full staff kitchen renovation;
- Bathrooms renovation including new hardware, tiling and vanities;
- New office furniture fit-out;
- Refurbishment of staff changerooms;
- Staff alfresco area wall cut-out with installation of bi-fold doors, including external slab demolition and replacement.
Outcomes:
The project delivered the client a ‘new’ open-plan office with increased natural light and a modern ambience, along with improve staff kitchen, alfresco area, amenities and changerooms. This was a turnkey construction project, so all the client needed to do was walk in and enjoy their new modern office. The project was delivered on time and on budget.

