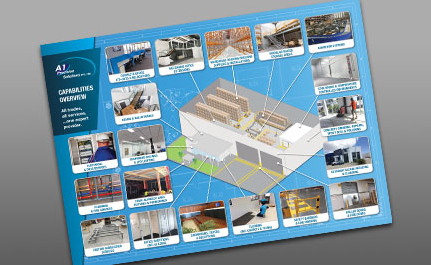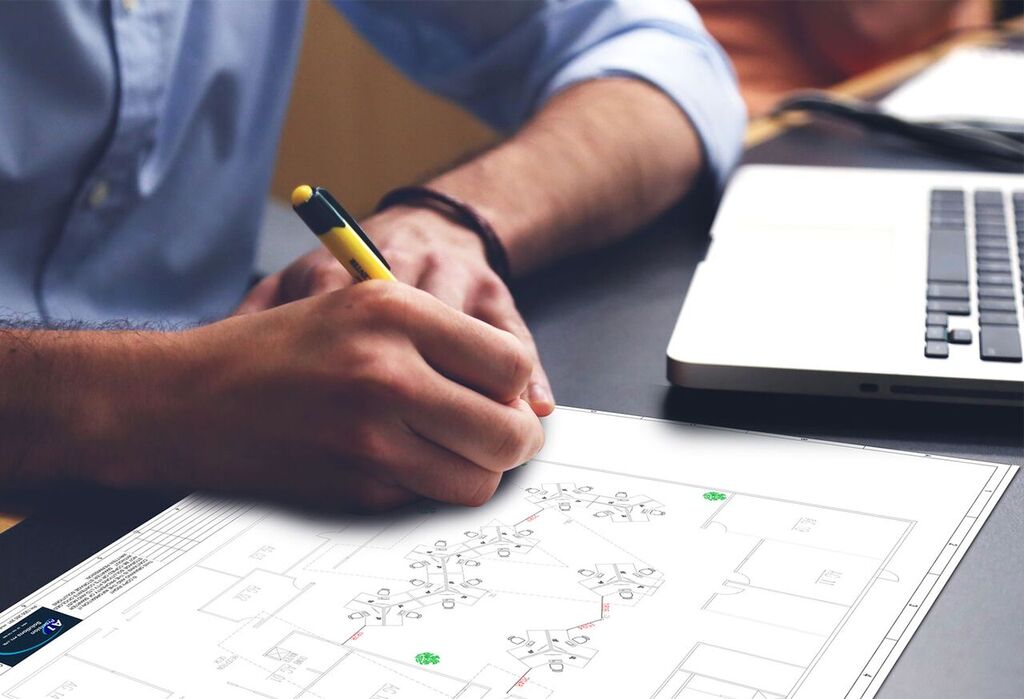COMMERCIAL OFFICES & BUILDINGS
- Concrete Slab Underpinning, Lifting, and Levelling
- Soil Stabilisation
- Concrete Slab Leak Remediation
- Consultancy, Design, Plans and Permits
- Office and Building Fit-Outs
- Office Extensions and Mezzanines
- Retrofits, Upgrades and Refurbishments
- Business and Office Relocations
- End-of-Lease Make Good and De-Fits
- Building Maintenance Services
- Civil Works
- Utilities and Site Connections
CONTACT US


CONSULTANCY, DESIGN, PLANS & PERMITS
A1 Precision Solutions offer office and building consultancy services, workplace design, plans and permit services. We will work with you to find the best, most cost-effective solution for your project’s requirements.
We offer building walk-through consultations and layout advice, with additional CAD layout plans to assist in workplace layout planning and visualisation. We can offer advice on office furniture selection and joinery options, office partitions as well; this includes the size and location of furniture and fixtures, glazing options for partitions and meeting rooms, amenities, office storage, and more. We’re a complete end-to-end supplier, so if you need it for your new office or building, we can provide advice and supply it.
Detailed planning at the initial stages of a project reduces the probability of expensive works changes or variations during construction or after completion. This is why we work closely with you at the beginning of the project in order to ensure we understand all of the project requirements.
A1 Precision Solutions can manage any local planning and permit requirements for your project as well, this saves you from complex and sometimes confusing government building permit requirements, while keeping you informed through each stage of the process.
CONTACT US FOR MORE INFORMATION ABOUT OUR PRODUCTS AND SERVICES OR TO REQUEST A QUOTATION
COMMERCIAL OFFICES & BUILDINGS
- Concrete Slab Underpinning, Lifting, and Levelling
- Soil Stabilisation
- Concrete Slab Leak Remediation
- Consultancy, Design, Plans and Permits
- Office and Building Fit-Outs
- Office Extensions and Mezzanines
- Retrofits, Upgrades and Refurbishments
- Business and Office Relocations
- End-of-Lease Make Good and De-Fits
- Building Maintenance Services
- Civil Works
- Utilities and Site Connections
