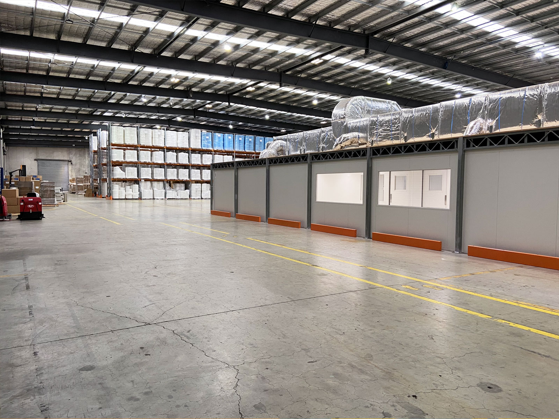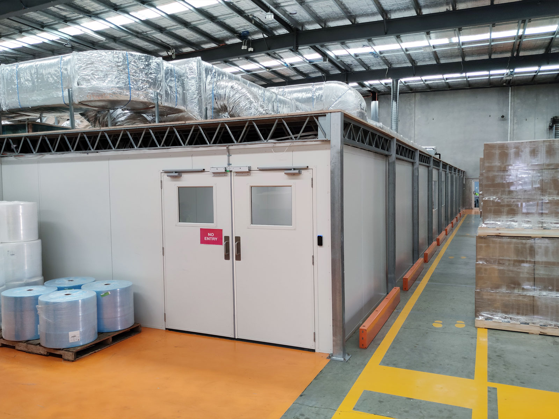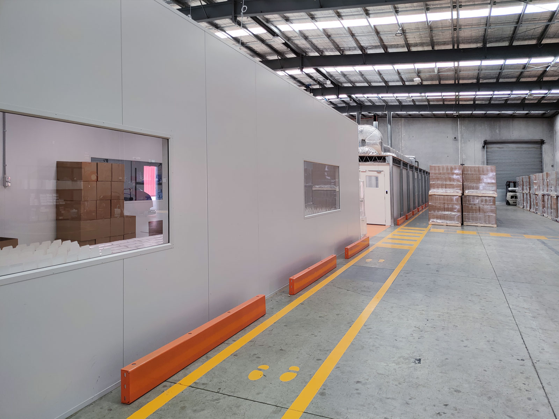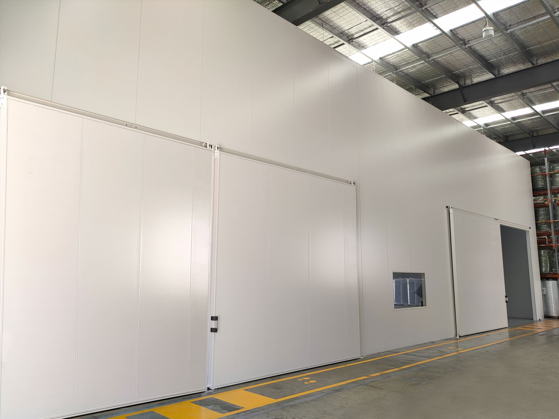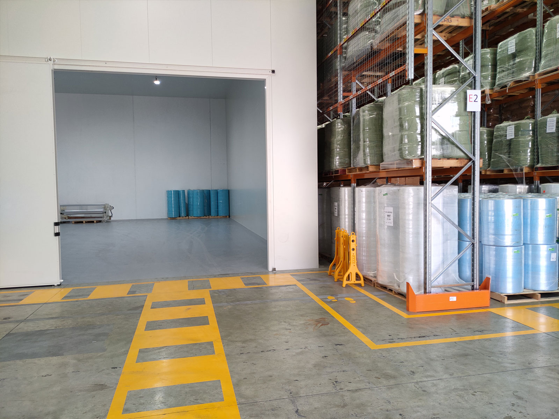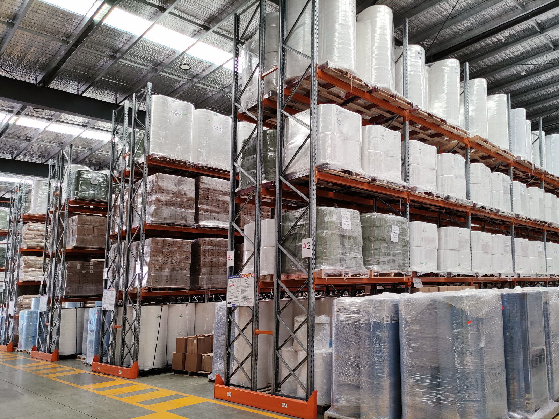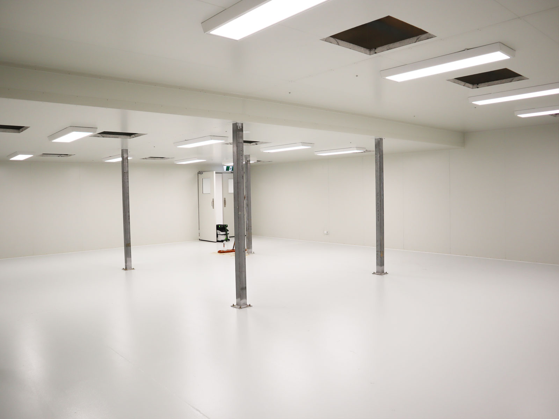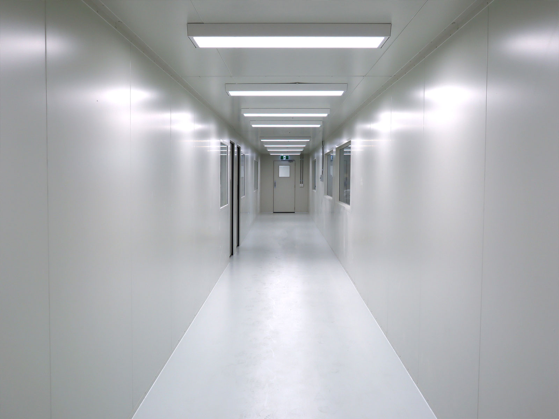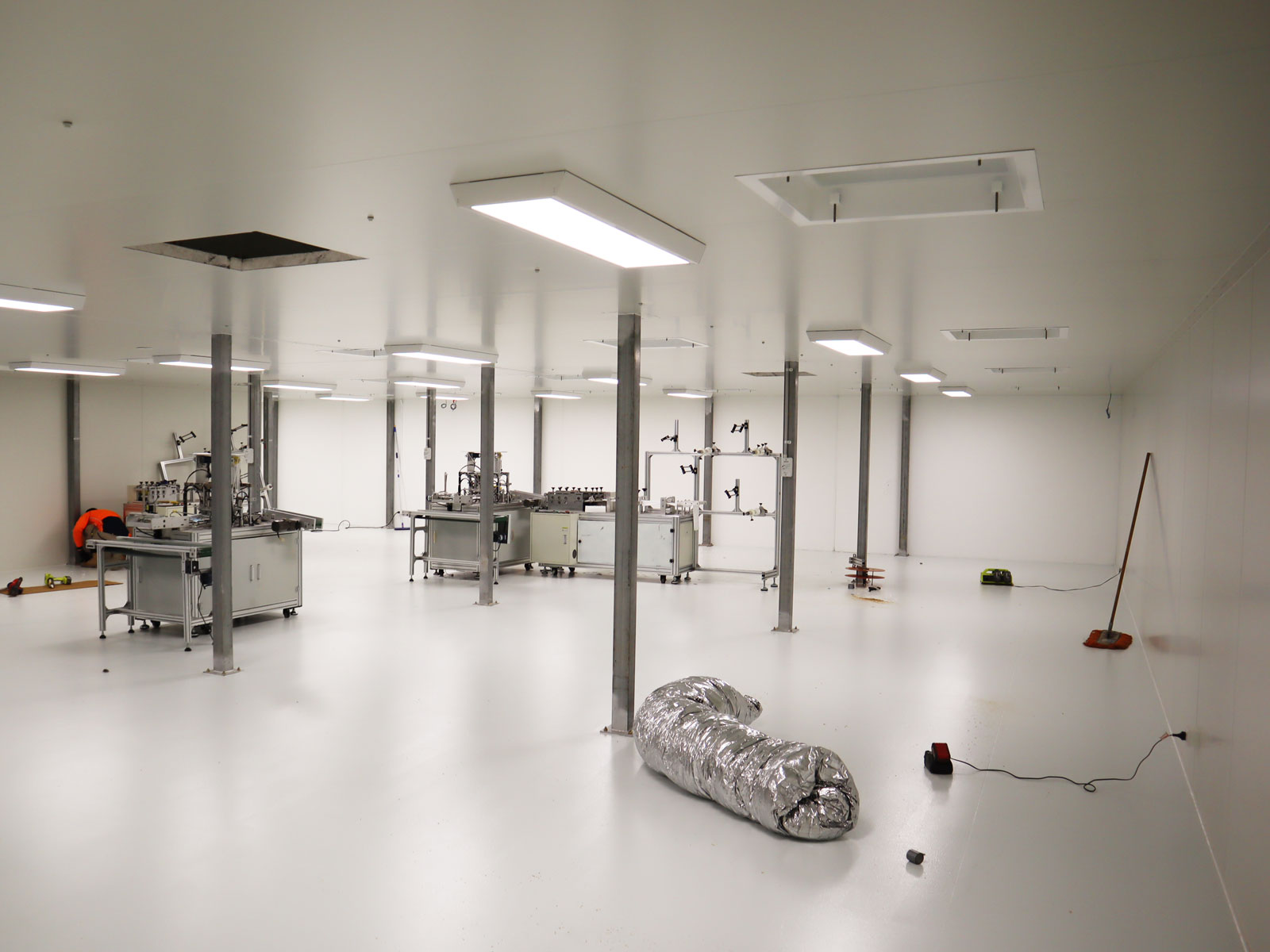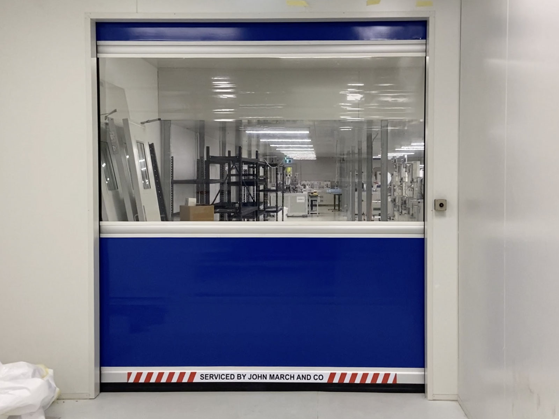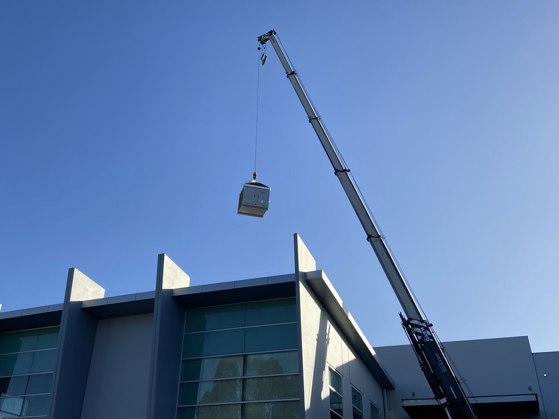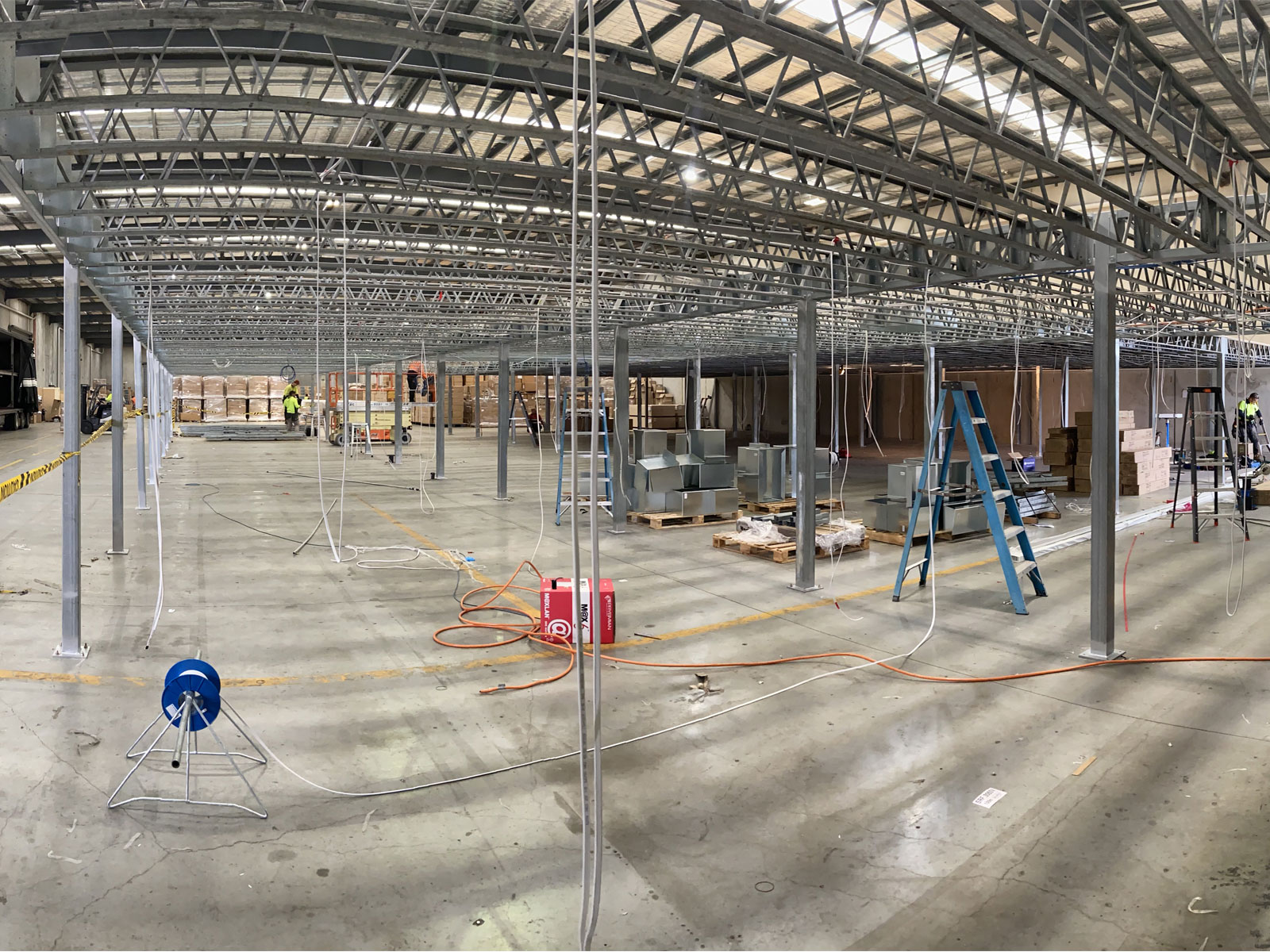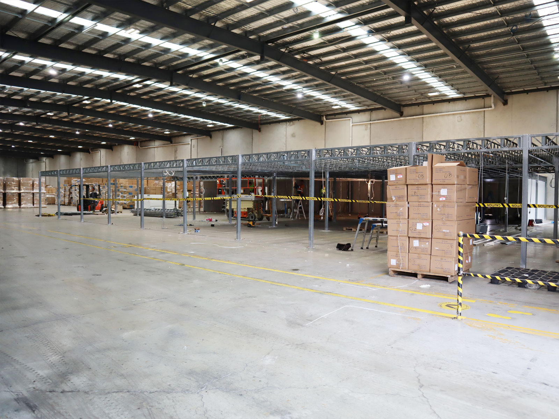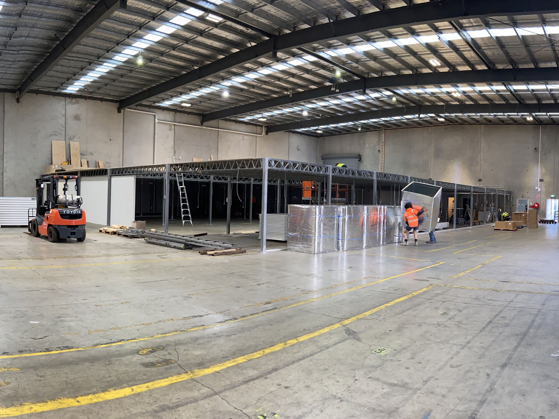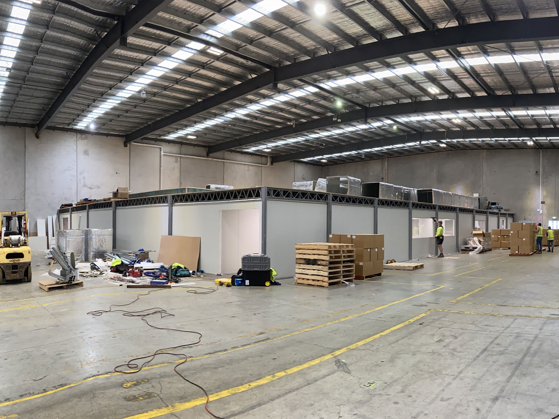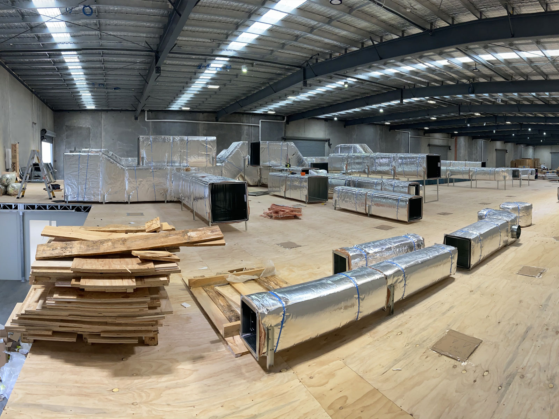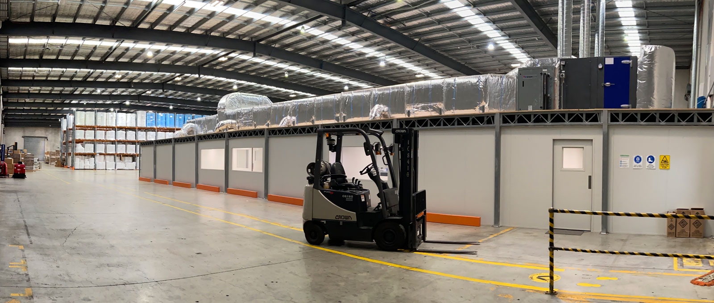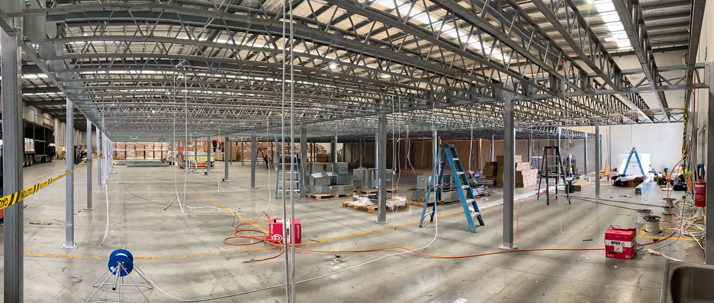
Project Description
Client: Not disclosed
Location: Melbourne
Surface Area:
Year Completed: 2021
Medical Supplies Facility Construction and Fit-out
The Challenges
Project: Medical Supplies Facility Construction and Fit-out.
Client Brief:
With the onset of the COVID-19 outbreak, our client required a new production facility fit-out for the manufacture of medical supplies. This fit-out included Class 7 cleanrooms, temperature controlled rooms and high-density storage capacity within the warehouse. This facility was not going to be standard warehouse storage with onsite production. This was going to be a highly specialised facility that included cleanrooms and design elements subject to government regulations.
Scope of Works:
– Class 7 Cleanrooms:
- Design and construct cleanrooms with HVAC systems to achieve Class 7 filtration.
– Testing Laboratory Fit-out:
- Conversion of warehouse office area into testing laboratory.
– Temperature-controlled Production Room:
- Design and construct large temperature-controlled room housing large production machinery.
– Warehouse Storage Optimisation Design:
- Designed an optimised layout plan for pallet storage;
– Pallet Racking Supply and Installation:
- ColbyRack, made in Australia with Australian steel, was supplied as it is superior in terms of strength and could deliver appropriate certification for the unique pallet racking design;
- A combination of both Selective and Drive-in Racking installed.
– Large Storage Shed:
- Design and supply of a large shed for bulk storage of palletised supplies.
– Outcomes:
- The pictures here speak for themselves. A tidy, well organised warehouse was created.
- The clean room and testing facility were up to Australian standards.
- Another large project successfully delivered, in quick time to a strict deadline – delivered on time, on brief, and on budget.

