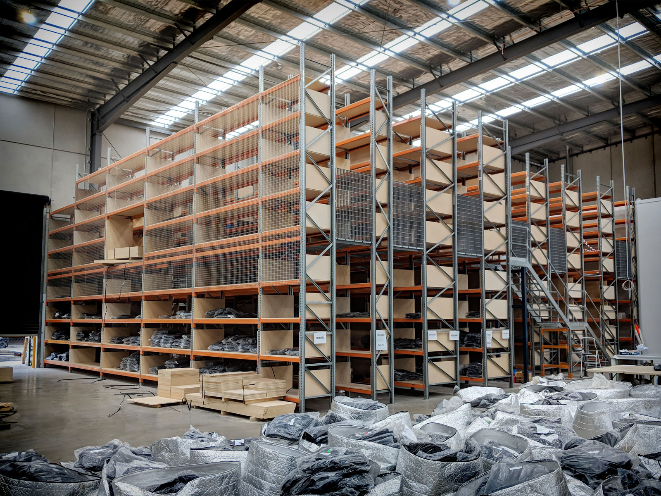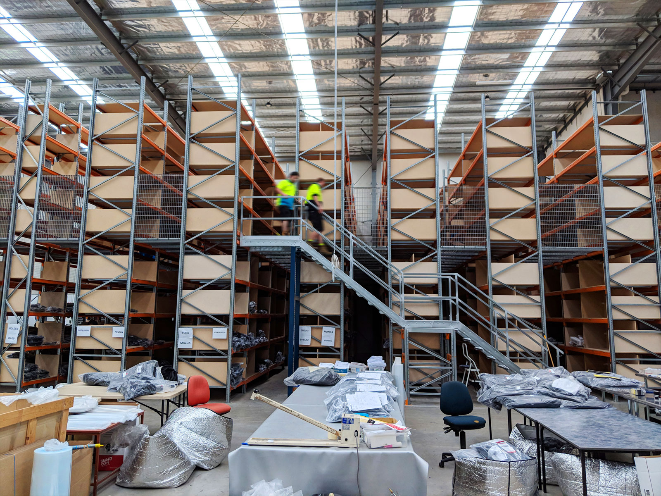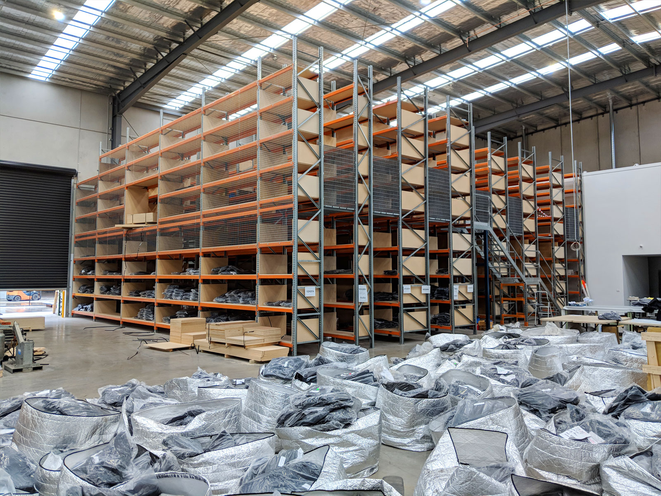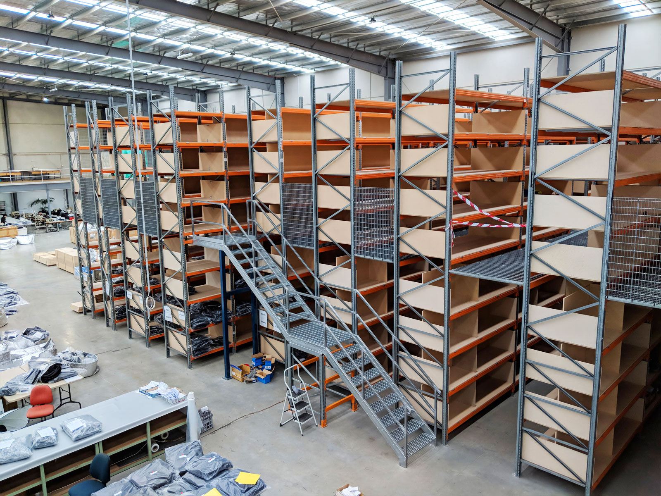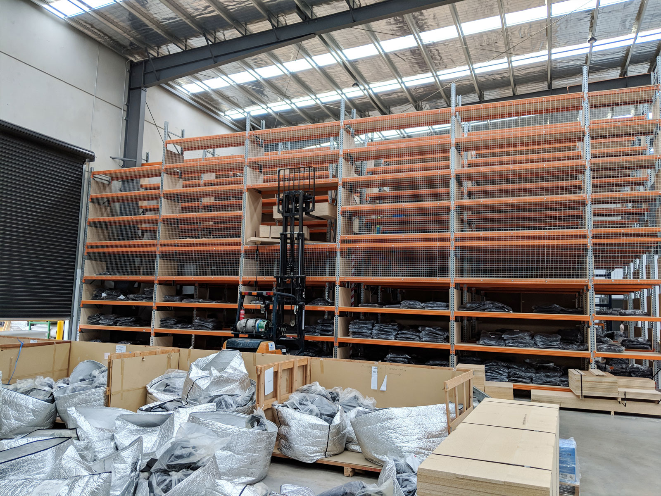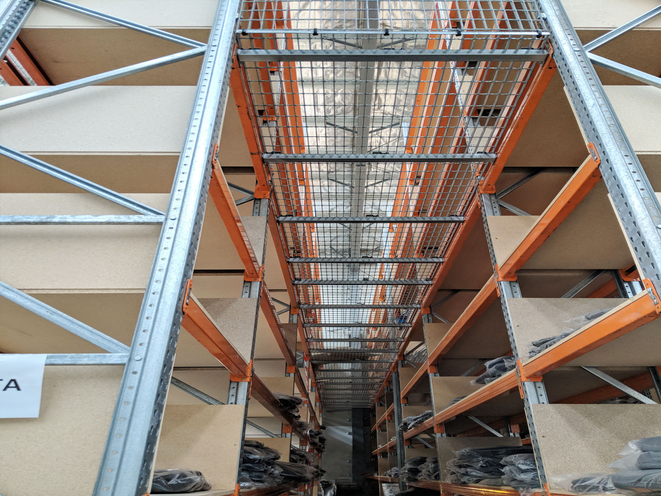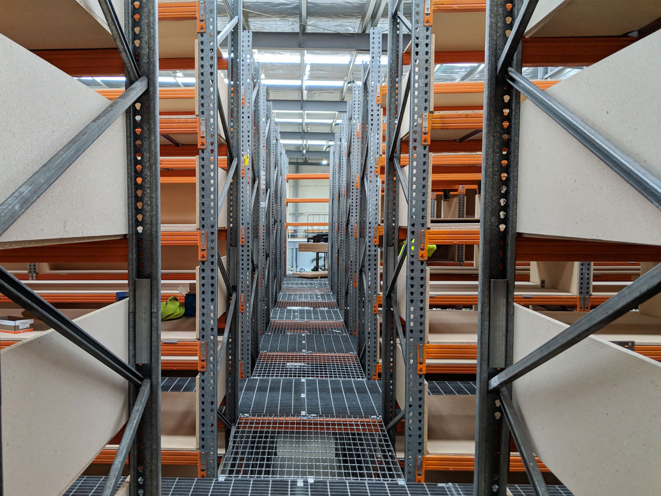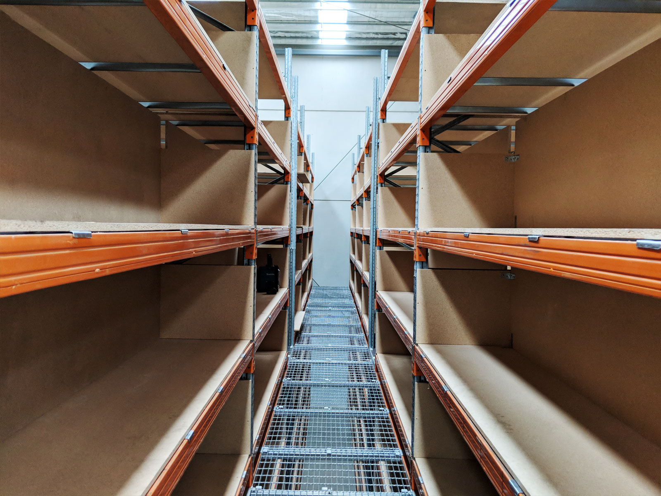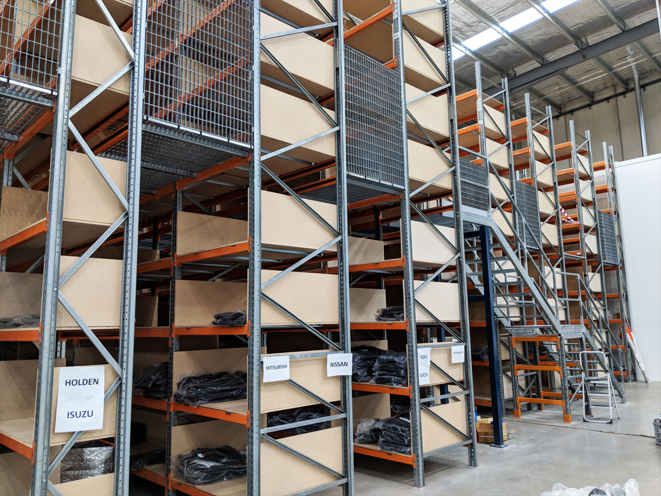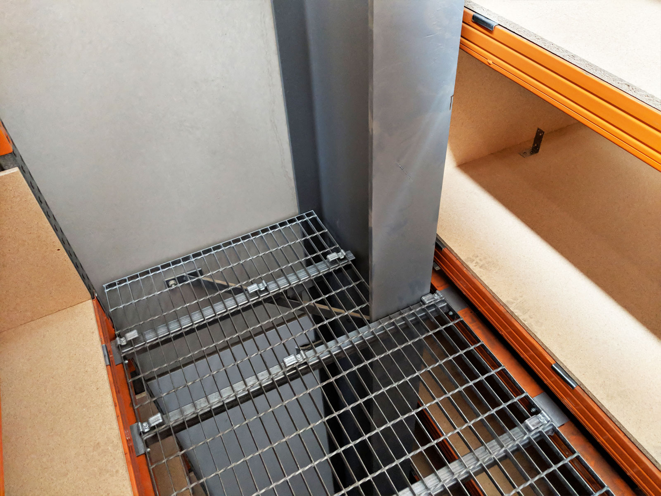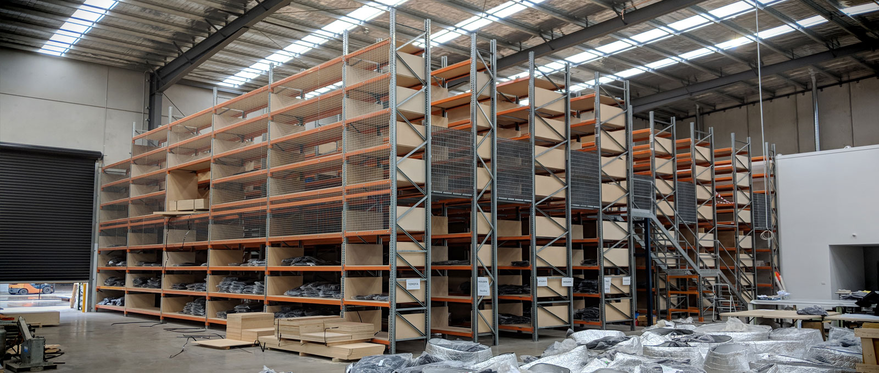
Project Description
Client: Supertrim
Location: Dandenong South
Surface Area: 311 m2
Year Completed: 2018
Mezzanine Raised Storage Area
The Challenges
Project: Mezzanine Raised Storage Area.
Client Brief:
The client required additional storage for a large number of SKUs within the confines of their existing premises. Some degree of warehouse optimisation was required to get the best use out of the client’s existing space. From there a mezzanine raised storage area was needed in order to make the best use of the client’s vertical space.
Scope of Works:
- Design a mezzanine raised storage area incorporating shelving with access walk-ways and stock loading access;
- Custom fabricated of stairs;
- Construction and installation.
Outcomes:
A1 Precision Solutions designed a mezzanine raised storage area utilising a shelving system to combine both a structural floor with the shelving. Constructing a mezzanine raised storage area was an efficient space-saving solution that utilises previously unused vertical space within the warehouse.

