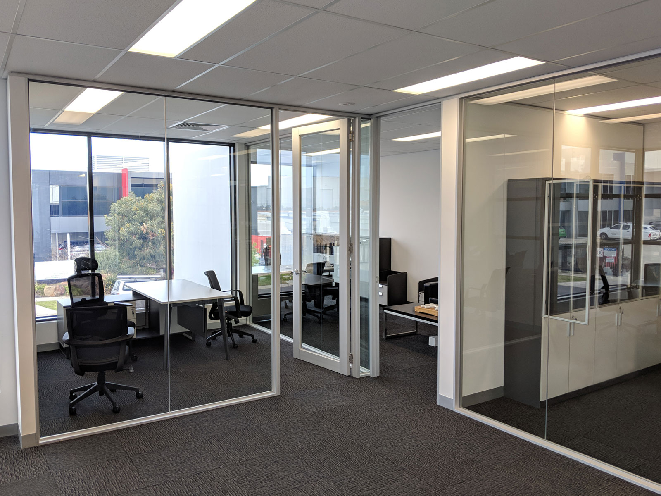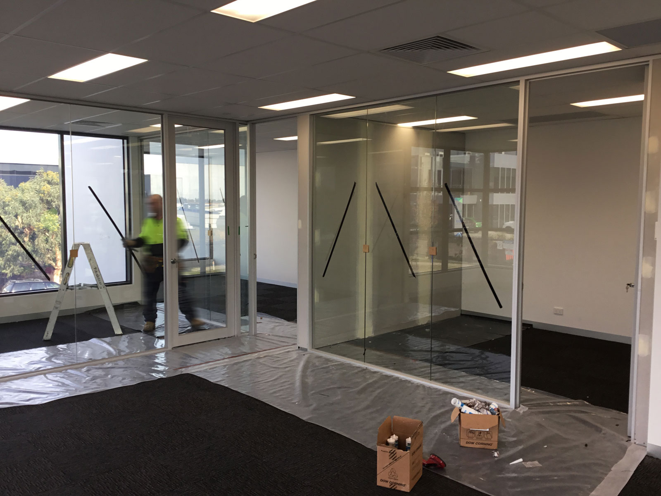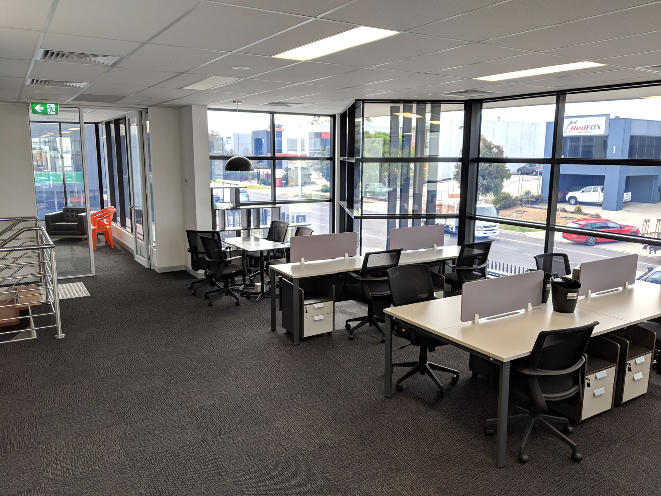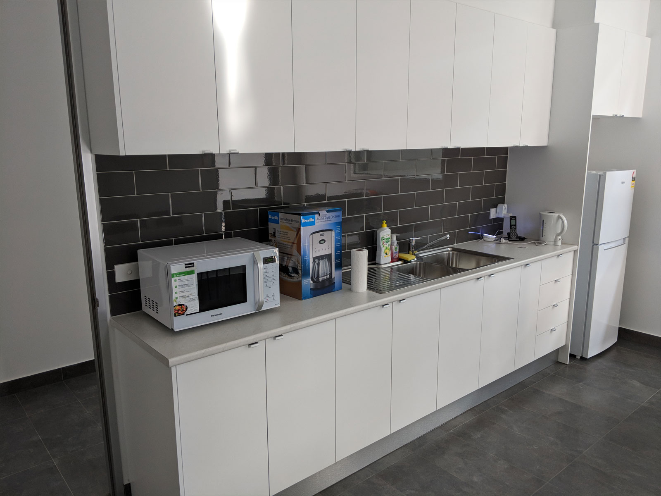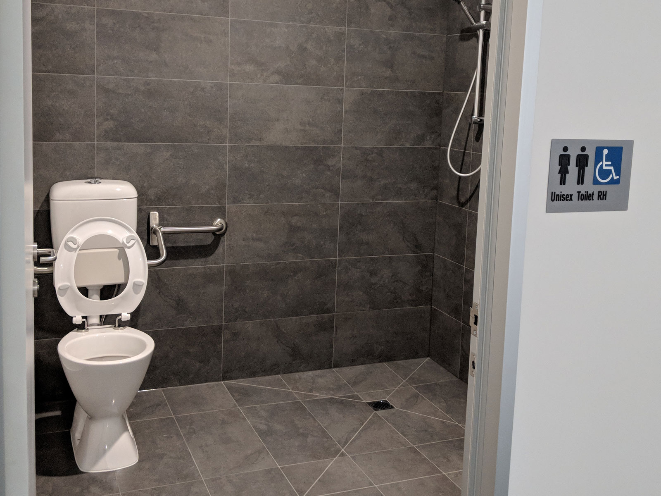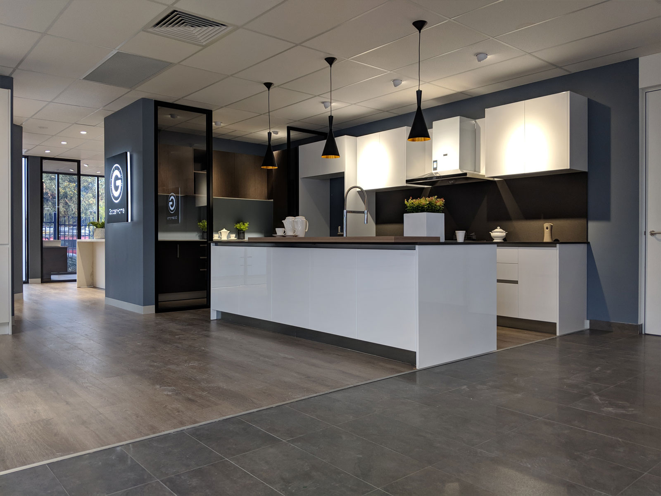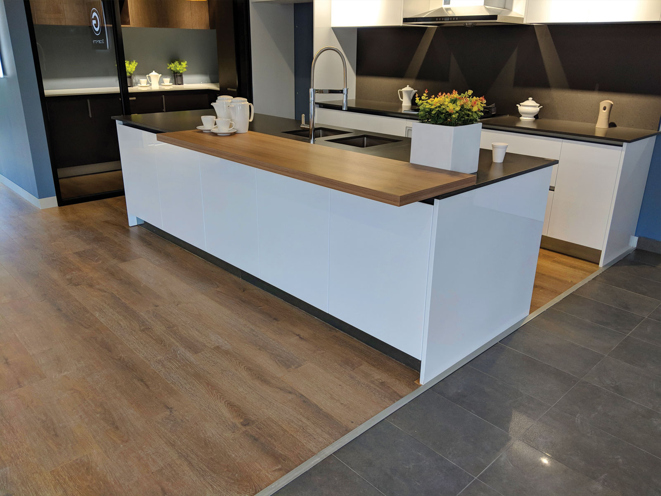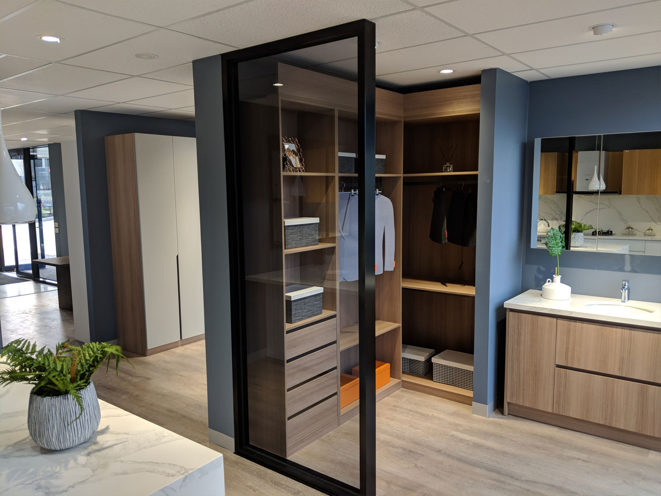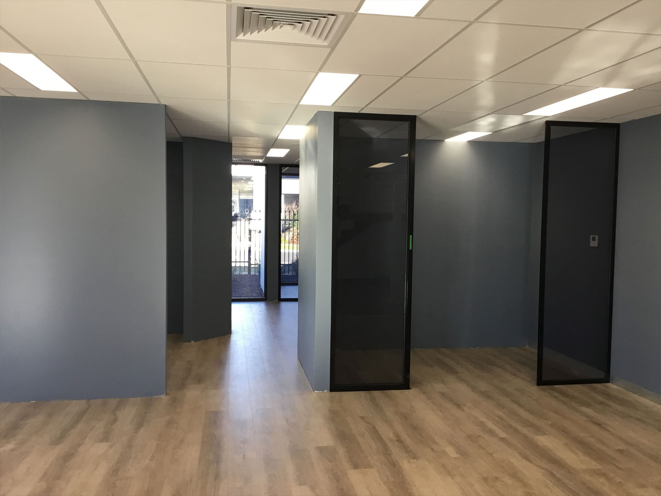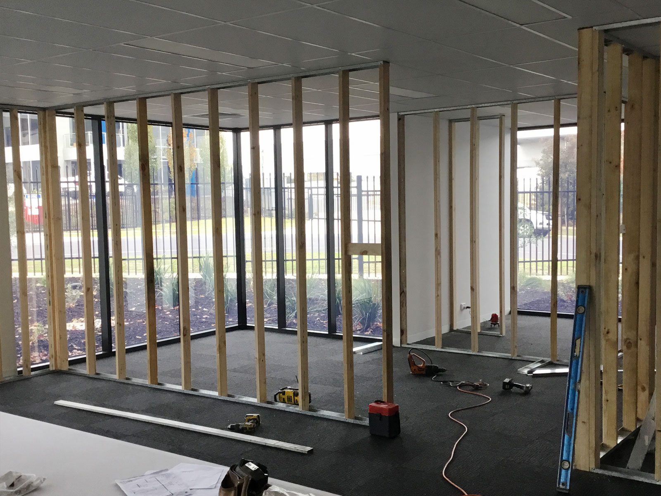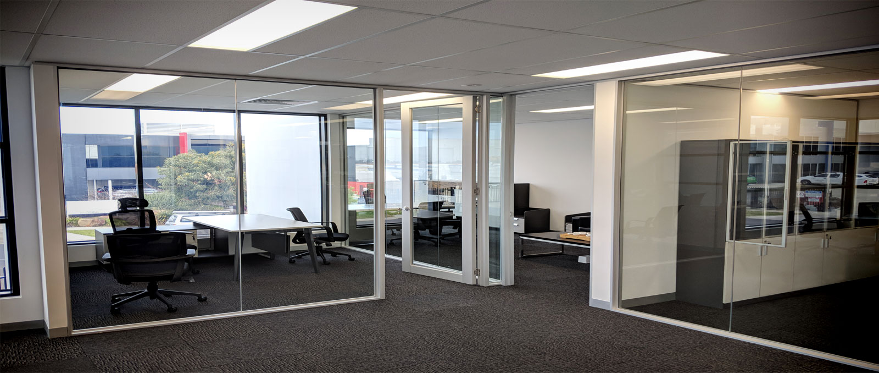
Project Description
Client: GoldenHome
Location: Hallam, Victoria
Surface Area: 1,755 m2
Year Completed: 2018
Showroom, office and warehouse fit-out.
The Challenges
Project: Showroom, office and warehouse fit-out.
Client Brief:
The client was relocating into a new building in Hallam and required building, office and warehouse works in preparation for the move. The new building and office fit-out was to include a showroom with partitioned rooms, upstairs office with glazed partitions, bathrooms, boardrooms, officer furniture, lighting, electrical, and data services. Downstairs was to include a staff kitchenette and a warehouse fit-out. The warehouse fit-out also needed pallet racking installed.
A1 Precision Solutions was approached to carry out all works, all trades and services for the project, giving the client a single point of contact for the project, This was of great benefit to the client as they were based overseas.
Scope of Works:
Level 1 Office:
- 19 LM x full height solid partitions;
- 20 LM x full height (2700mm) glazed partition;
- Full Height glazed aluminium doors;
- Suspended ceiling with lighting;
- Flooring – carpets and tiles in wet areas;
- Bathroom fit-out;
- Office furniture.
Ground Floor Showroom:
- Solid plaster and glazed partitions;
- Floating floor and tiling;
- Suspended ceiling with lighting;
- Staff kitchen, meals area and bathrooms.
Warehouse:
- Warehouse pallet racking – supply and installation.
Other works:
- All services – power, data, water, gas + CCTV security system;
- External building signage.
Outcomes:
The complete business fit-out (showroom, office and warehouse) was delivered by A1 Precision Solutions as part of an integrated project plan taking into consideration the client’s requirements, timeline, project management, logistics, trades and services, amongst a myriad of other factors. Having a single source service provider deliver the whole project ensured the project was delivered on time, on brief and on budget.

