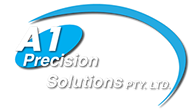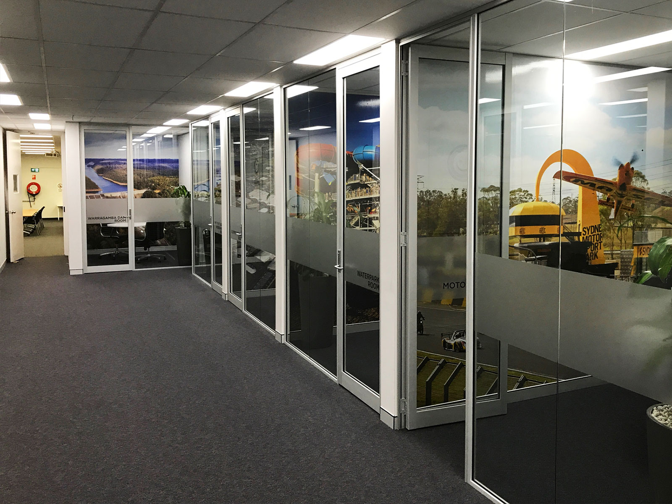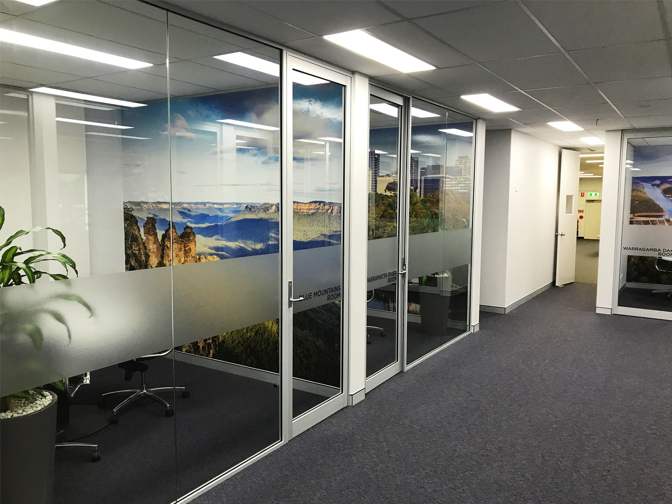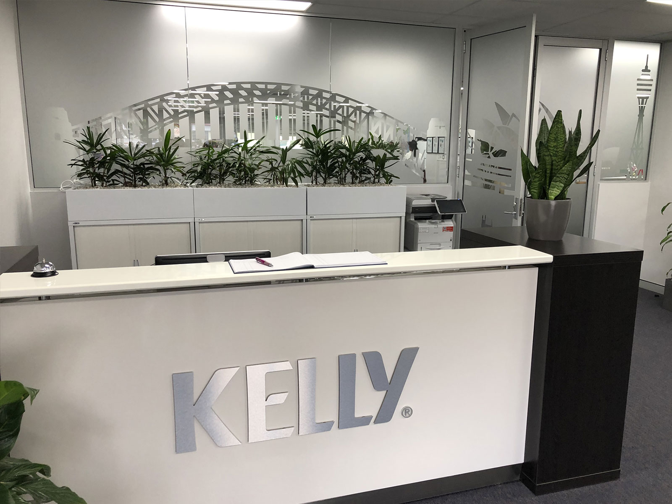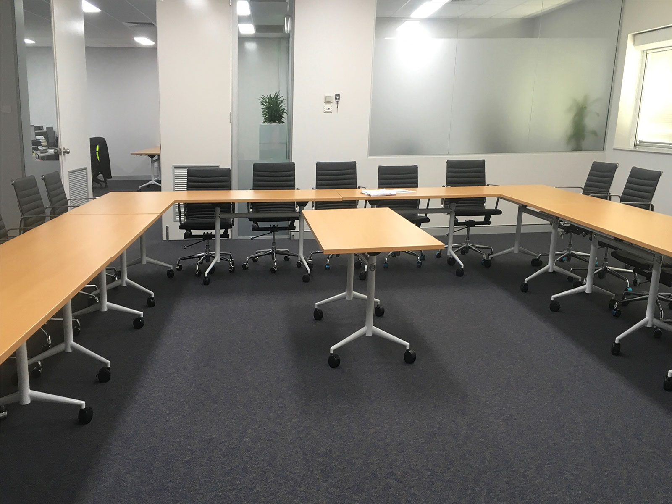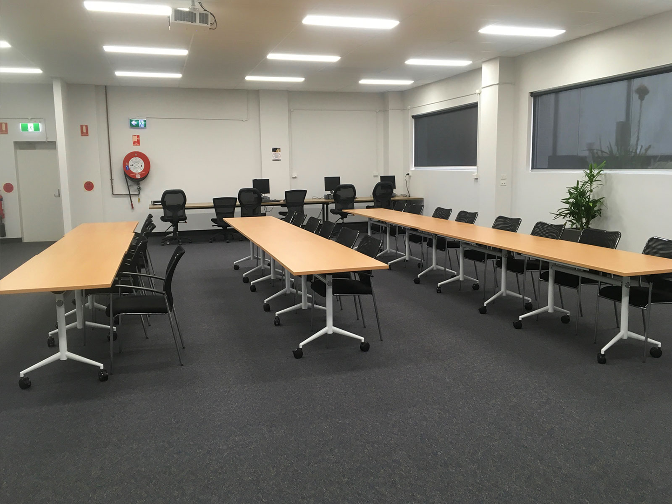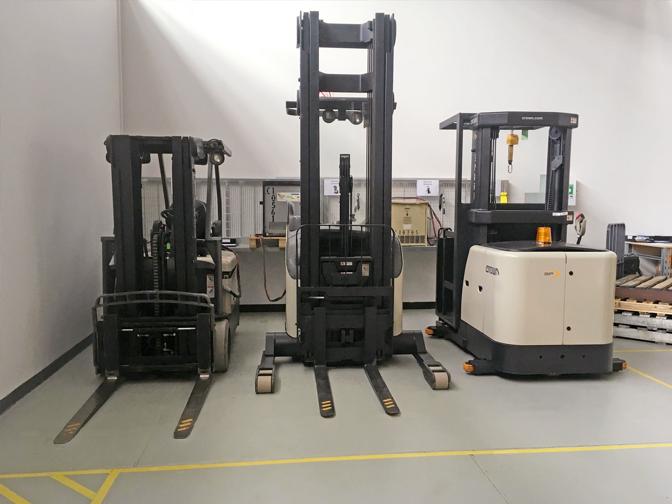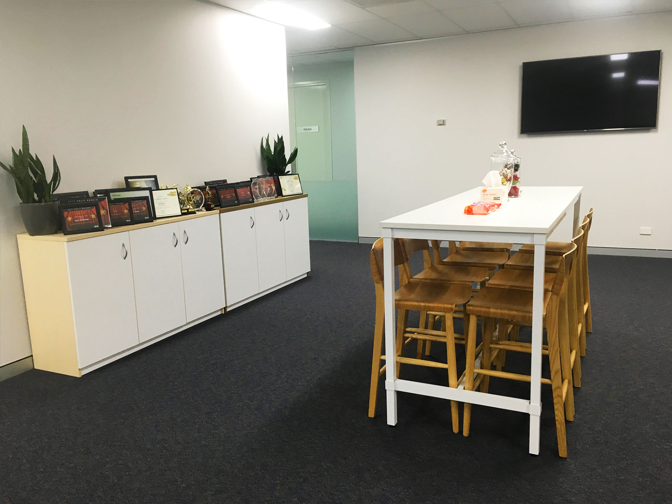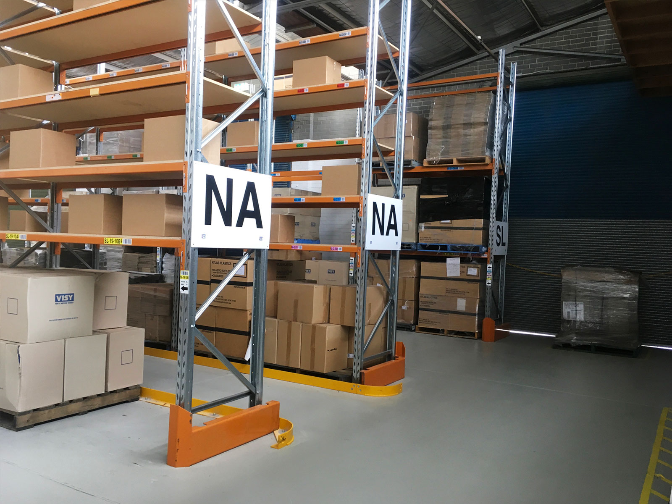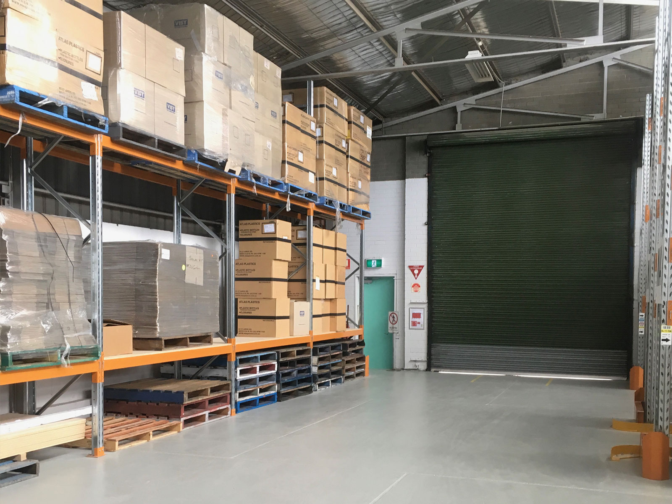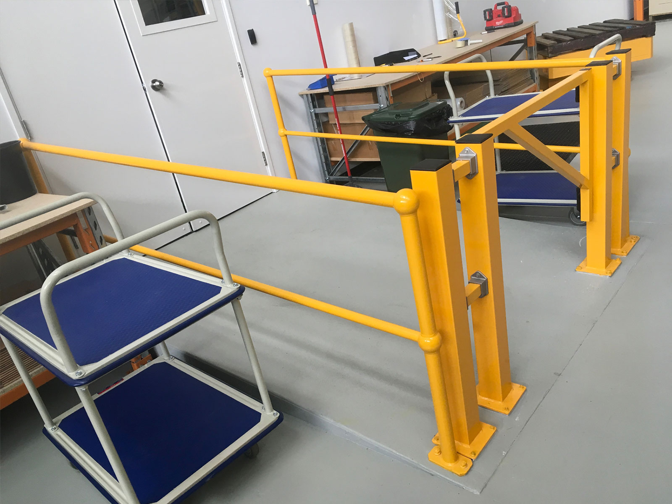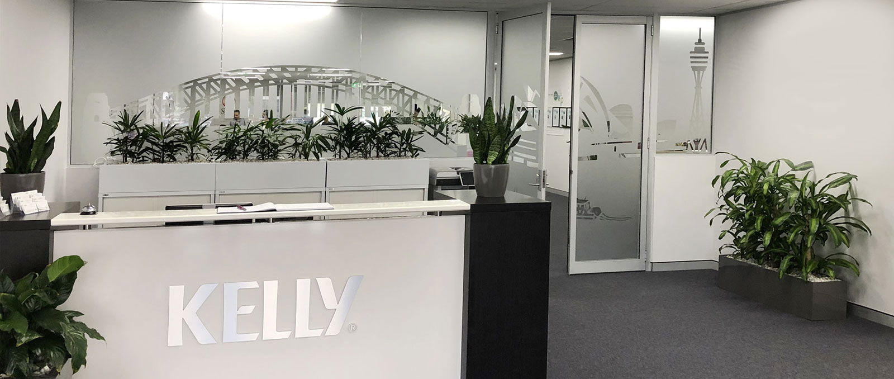
Project Description
Client: Kelly Services
Location: Seven Hills, Sydney NSW
Surface Area: 1,265 m2
Year Completed: 2018
Complete office and training facility fit-out.
The Challenges
Project: Complete office and warehouse training facility fit-out – including initial site ‘make-good’, office and warehouse design, office fit-out (including glazed partitions, bathrooms, kitchenette, boardroom, classrooms and furniture and joinery) and warehouse fit-out (including pallet racking types for training purposes and MHE), line marking, etc.
Client Brief:
The client wished to set up a new materials handling equipment (MHE) training facility in a tired old building in Seven Hills (Sydney), NSW. The client required complete fit-outs for the office area as well as needing a fit-out for their warehouse (for MHE training).
This was a complete training facility fit-out, and A1 Precision Solutions provided everything, including warehouse operations consulting and testing programs included for the course curriculum (for warehouse staff training and testing). A long and comprehensive consultative process delivered a carefully planned site layout for the both the office and warehouse testing areas.
The initial site was drab and old and required a comprehensive site clean-up (or make-good). Once everything was stripped, A1 Precision Solutions provided all trades and services, from office partition construction, ceiling and lighting replacement, electrical and data installation, audio visual installations, painting, carpets and tiled wet areas, blinds, staff kitchenette, classrooms, furniture and storage systems. In the warehouse training facility, floors were ground and sealed, multiple types of racking installed (for testing purposes), materials handling equipment and charging station provided.
Our team recently completed a full training facility fit-out in Seven Hills, Sydney. The project included a site ‘make-good’ and refurbishment, office and training rooms fit-out, as well as the warehouse testing area fit-out containing materials handling equipment and storage.
Scope of Works:
Office Area:
- Creating 8 Interview Rooms with glass partitions;
- Full office fit-out and furniture;
- Board Room fit-out;
- Training Room fit-out;
- Comms Room Set-up;
- Power and Data;
- Painting.
Warehouse Practical Training Area:
- Polishing and Sealing of Warehouse Floor;
- Materials Handling Equipment supply;
- Pallet Racking supply and install (CLS, Drive In);
- Traffic Management;
- Internal Signage;
- Workbenches;
- Battery Charging Shelving;
- Operator Skill Set Review Material.
Additional Works:
- Due to A1 Precision Solution’s warehousing and logistics management expertise, we were able to design warehouse operations test plans for the client for their use in their curriculum.
Outcomes:
The delivery of this large and detailed project was a major achievement for both the client and A1 Precision Solutions, with the client engaging us to deliver two more training facilities in the near future.
