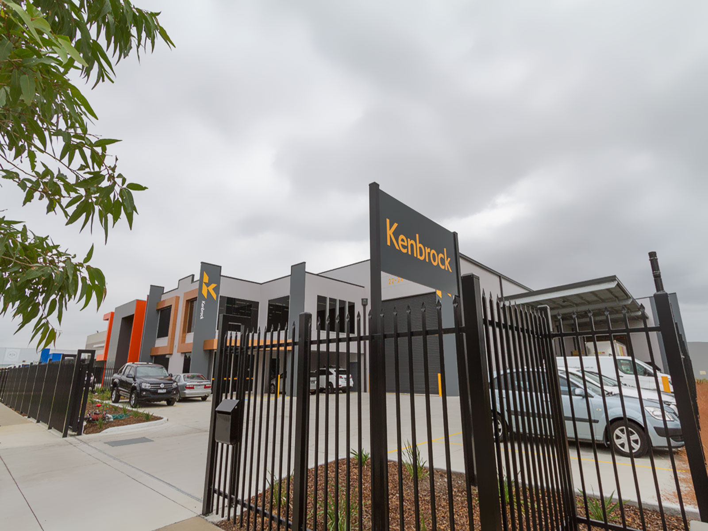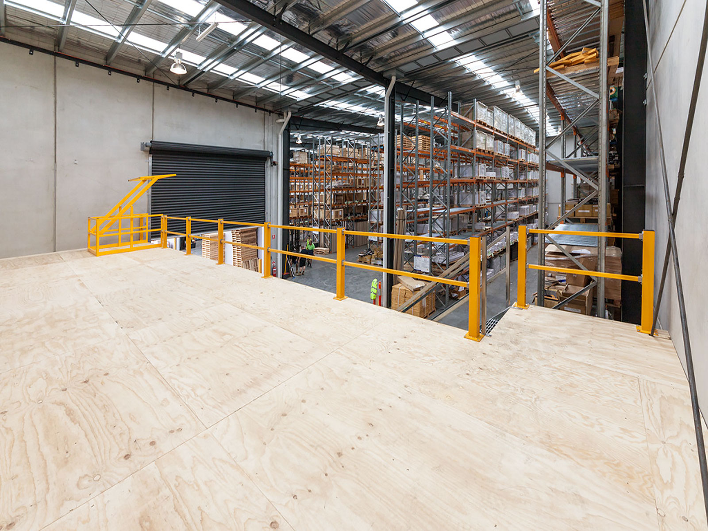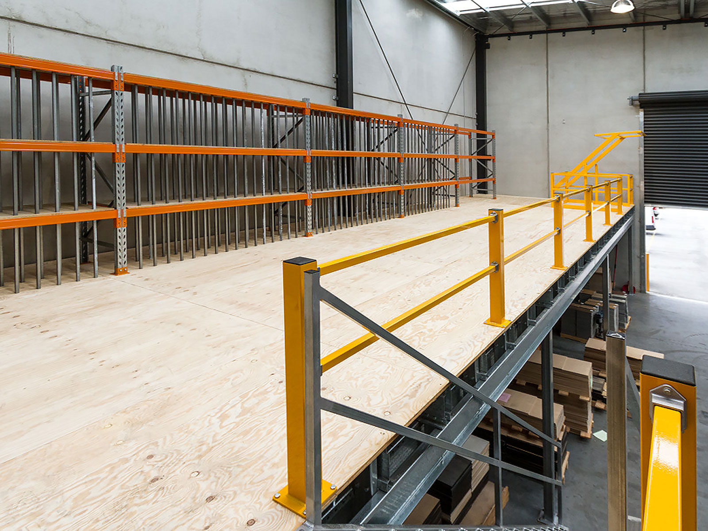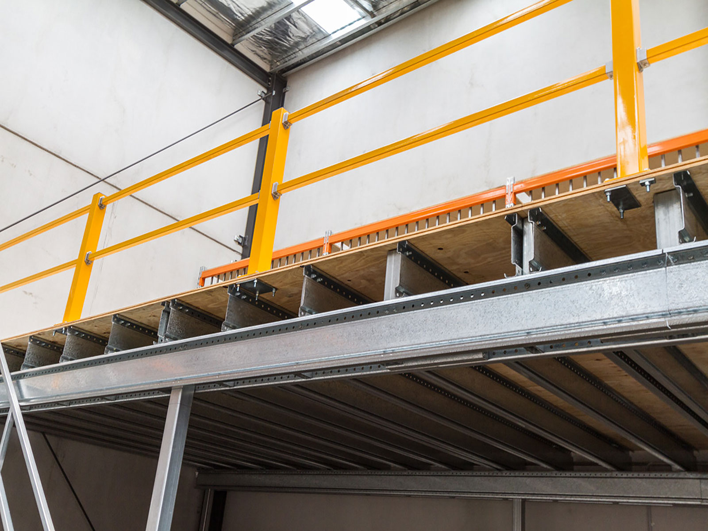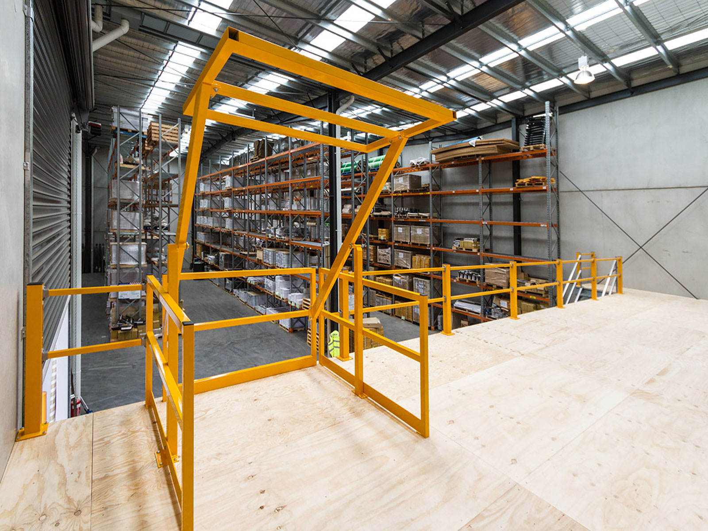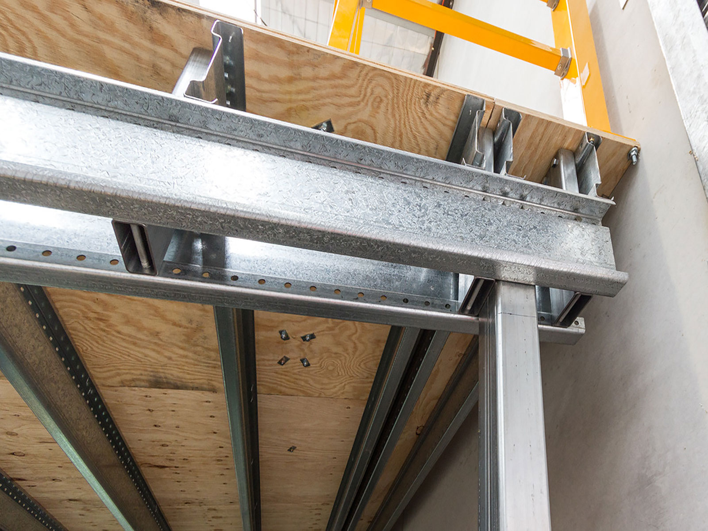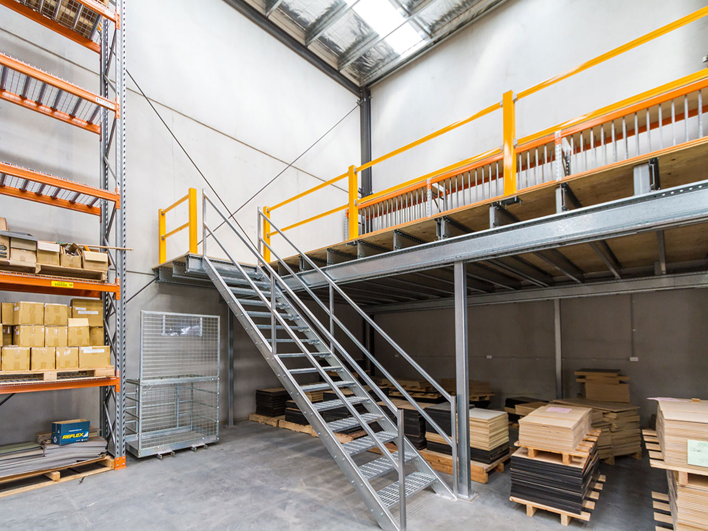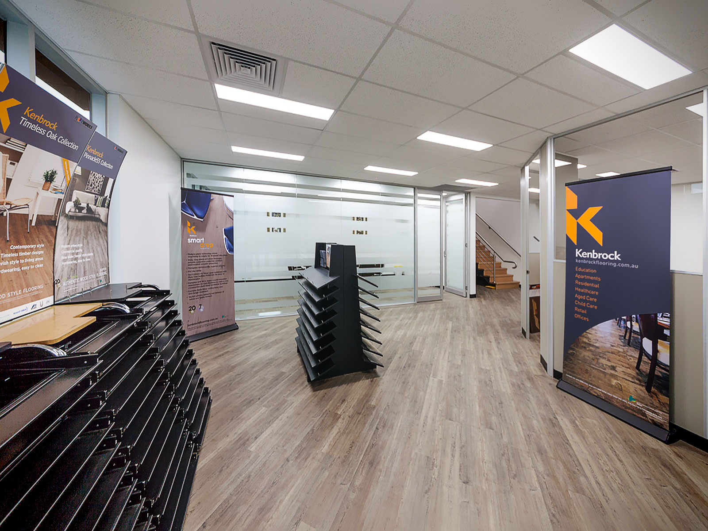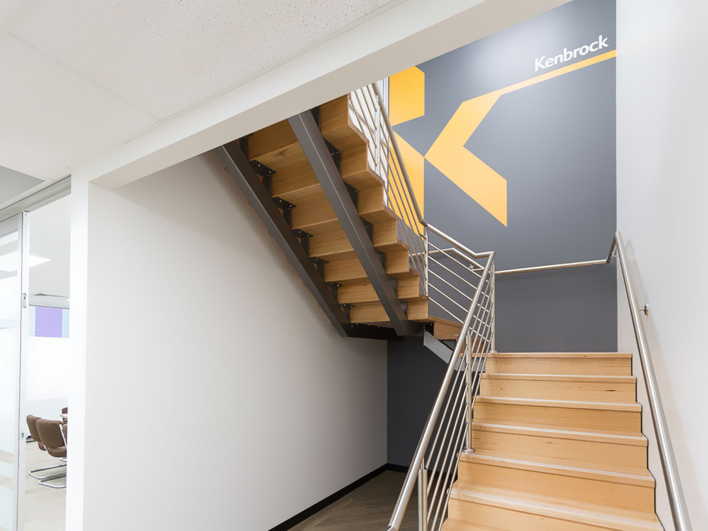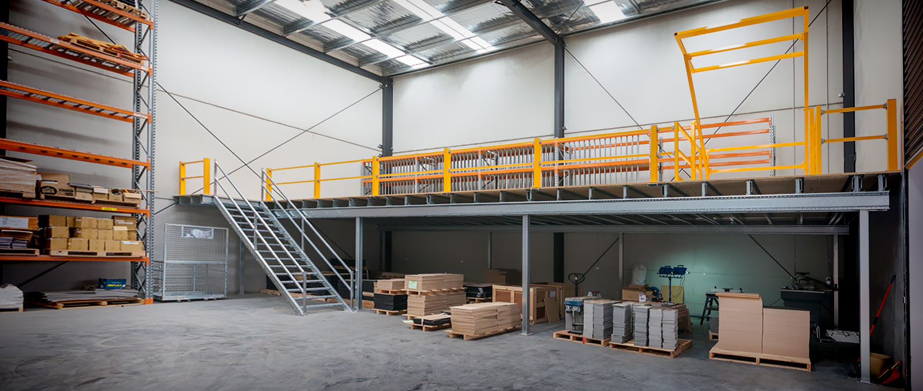
Project Description
Client: Kenbrock Flooring
Location: Dandenong South
Surface Area: 1430 m2
Year Completed: 2017
Office Showroom Fit-out, Warehouse Optimisation, Pallet Racking Upgrade, plus a Mezzanine Raised Storage Area
The Challenges
Project: A showroom fit-out, pallet racking capacity upgrade, plus a mezzanine raised storage area.
Client Brief:
Kenbrock developed a scope of works for this project and approached A1 Precision Solutions to carry out the works as we had come highly recommended.
- Showroom, foyer and office fit-out;
- Warehouse pallet racking reconfiguration and optimisation (incorporating traffic flow);
- Pallet racking upgrade to 18 tonne capacity;
- Mezzanine raised storage area;
This was to be a relatively large fit out of not just a showroom but a warehouse as well. They also had fairly heavy pallet racking requirements, so selection of the right solution was paramount.
Scope of Works:
Office and Showroom Fit-out:
- Office furniture, glazed office partitions, boardroom, tiling and painting.
Warehouse Optimisation:
- Audit of Kenbrock’s warehouse traffic flow. A1 Precision Solutions reconfigured the warehouse so we could attain maximum storage and picking efficiency, whilst incorporating warehouse safety compliance.
Pallet Racking Upgrade:
- The racking system we had in place needed to be upgraded to meet our needs and was upgraded to a 18 tonne capacity. As this was an unusually high point load capacity, A1Precision Solutions brought in their structural engineer to test the load bearing of the concrete prior to proceeding and customised the existing racking to accommodate the 18 tonne capacity. Kenbrock could not afford to have any downtime, so A1 Precision Solutions had to complete this part of project quickly and efficiently. The new racking system was installed and met the client’s deadline without issue.
Mezzanine Raised Storage Area:
- Design and construction of a mezzanine raised storage area in the warehouse, with clear span area underneath designed specifically as a curing area where vinyl could be applied to floorboards. The level above was was to be a storage area. The mezzanine designed by A1 Precision incorporates functional modularity, which allows for additional beams to strengthen the mezzanine if the load capacity needs to be increased in the future. This level was also fitted with racking, a pallet gate, OHS compliant hand rails and heavy duty stairs.
Outcomes:
All works were carried out whilst the business was still operational, with minimal disruption to the business, to brief, budget and to deadline.

