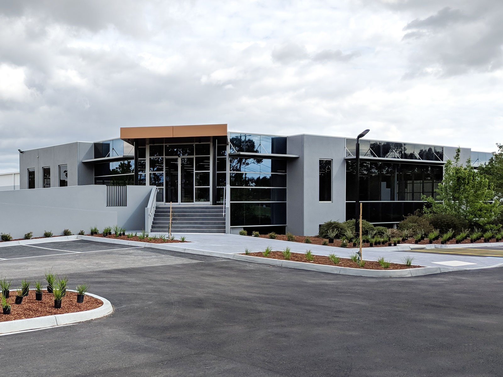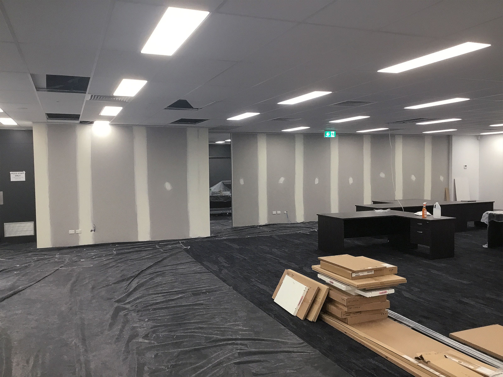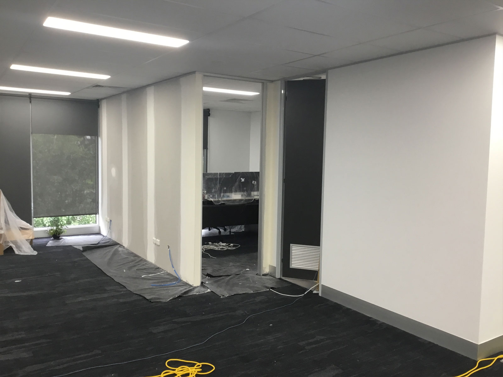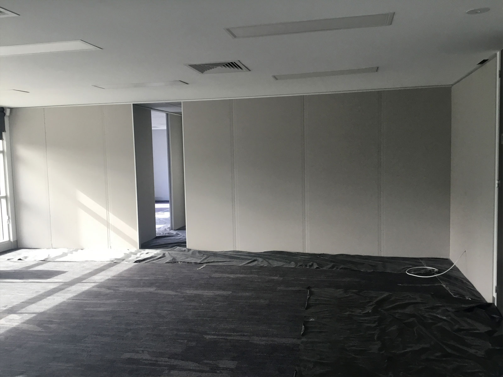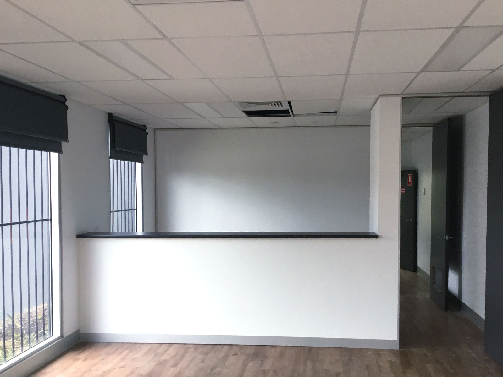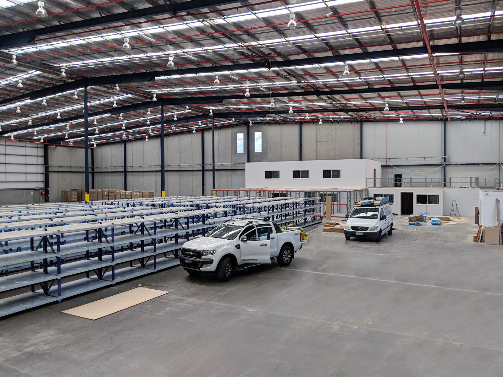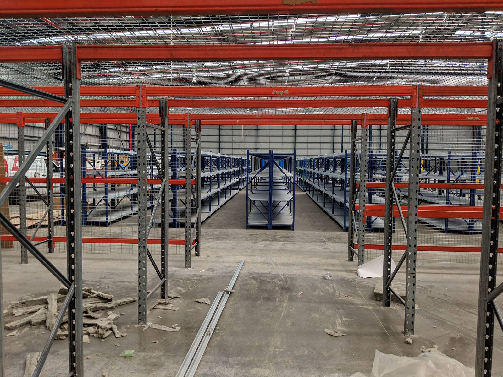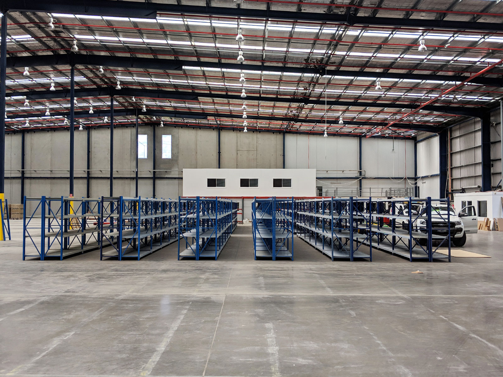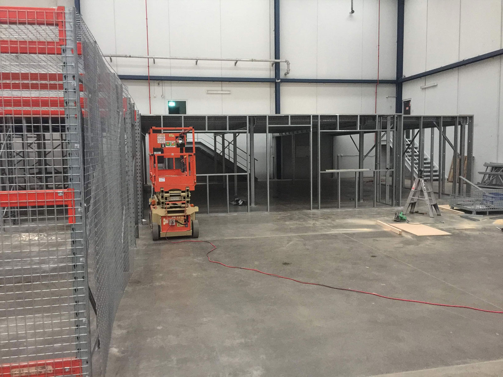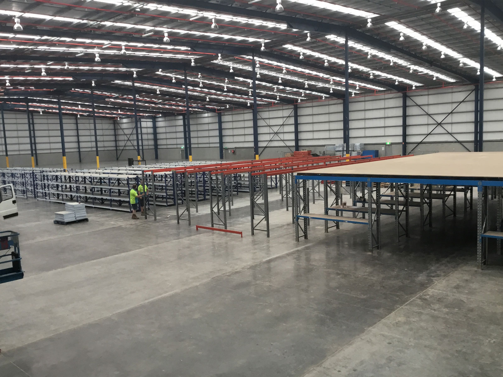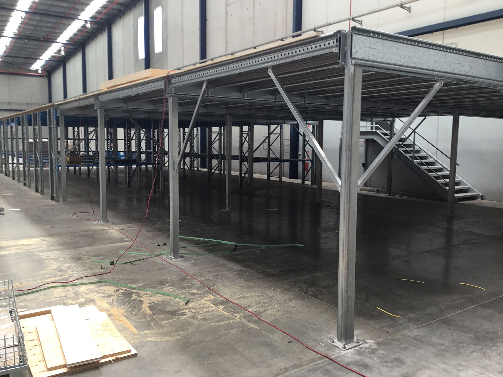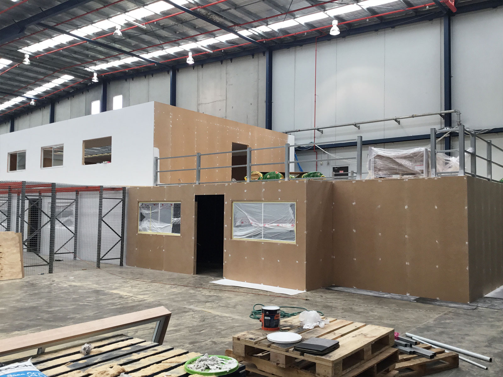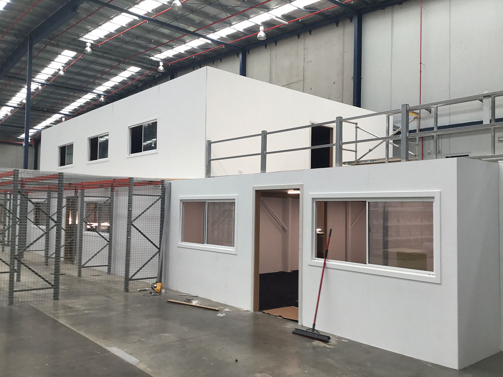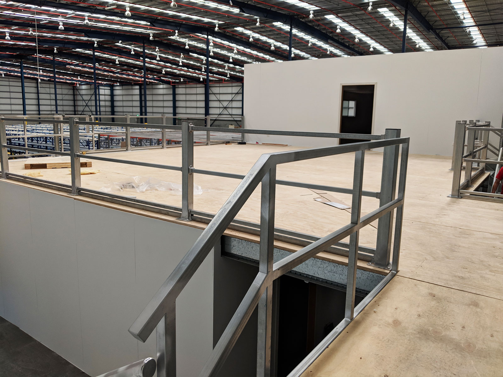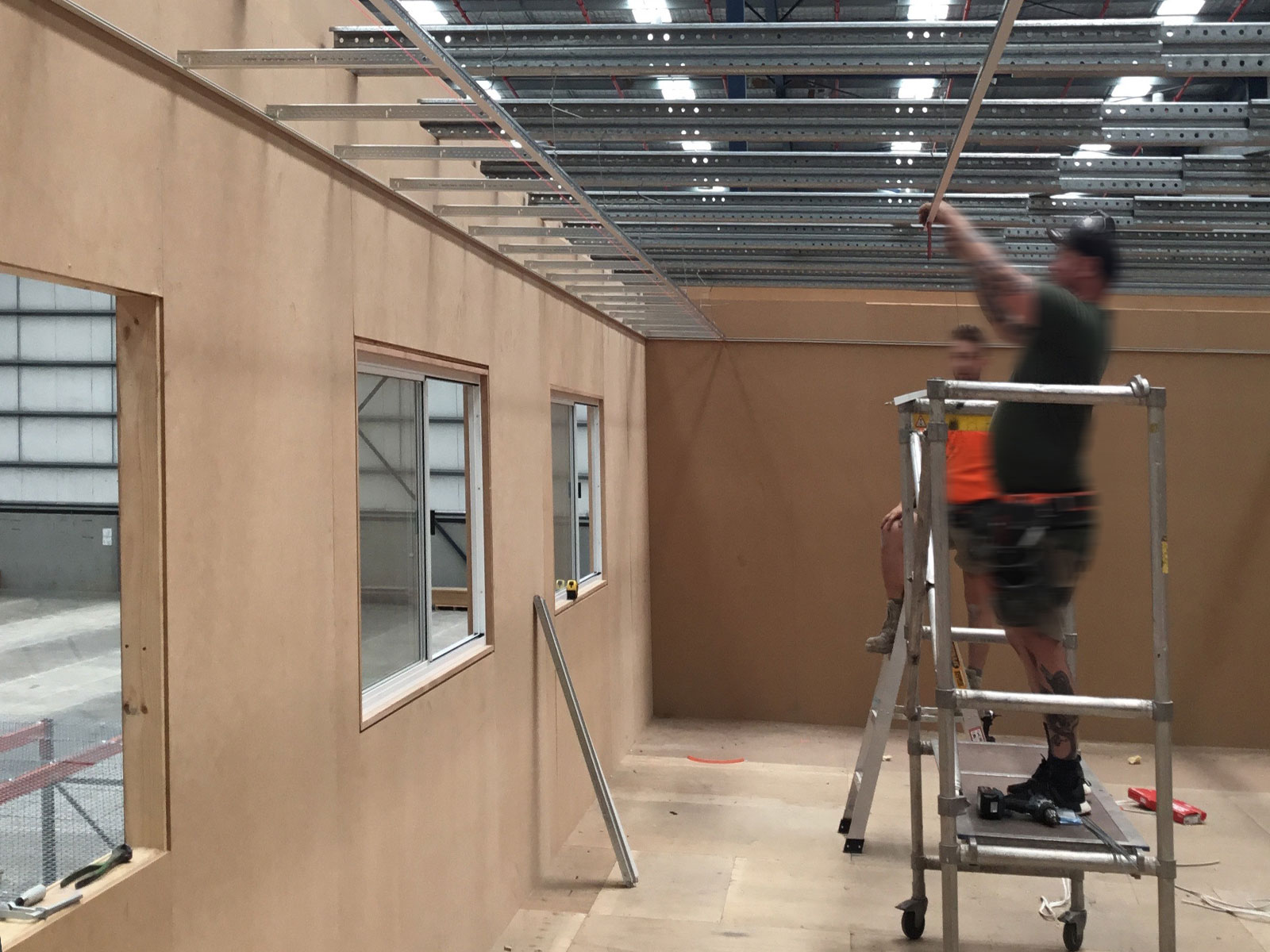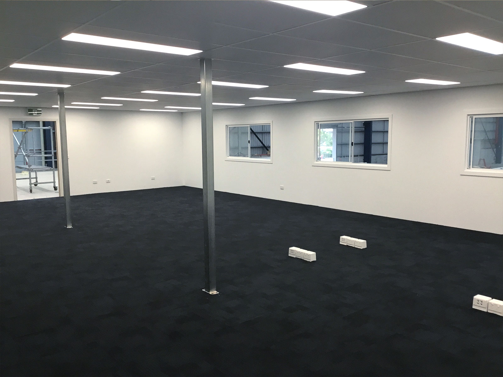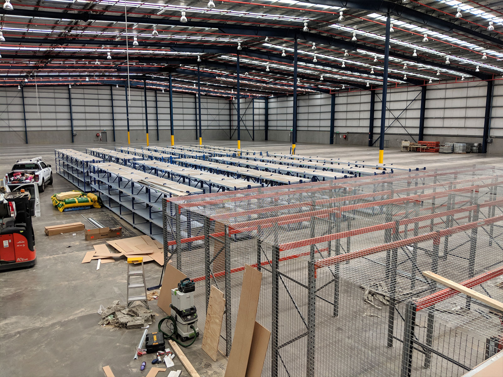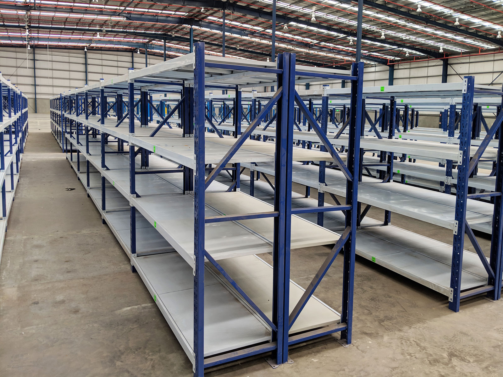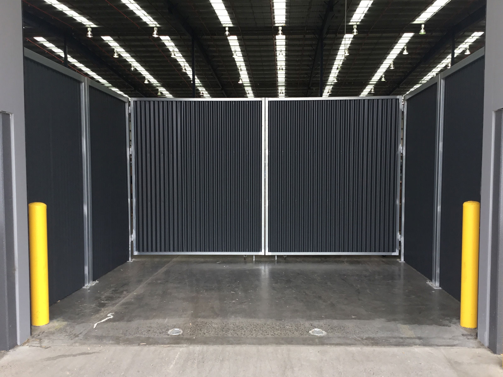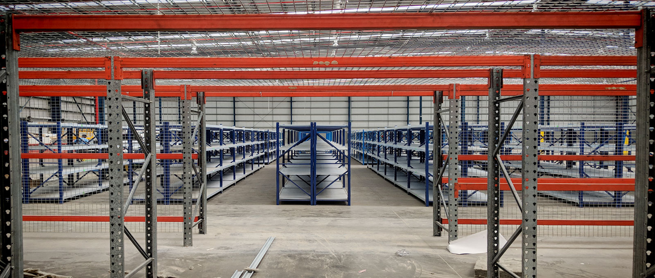
Project Description
Client: Not disclosed by client
Location: Melbourne
Surface Area: 8,086 m2
Year Completed: 2019
Large office, shop/factory outlet and warehouse fit-out.
The Challenges
Project: Office, shop/factory outlet and warehouse fit-out, including business relocation to site.
Client Brief:
The client was consolidating several sites into a single, large warehouse and office building. The new site required a complete office fit-out that could accommodate staff from all sites. Similarly, the site required a full warehouse fit-out that was able to store materials and stock that were to be brought in from multiple sites. The client also required that the old sites were cleaned up for their make good obligations, restoring those sites to their original lease conditions.
Scope of Works:
– Business Relocation:
- Complete office relocation – furniture and equipment;
- Warehouse mezzanines raised storage areas (x3) – dismantled and relocated;
- Warehouse racking – dismantled and relocated;
- Relocation of manual handling equipment.
– Vacated Site Closure and Make-Good:
- Demolition of all structures to original lease condition;
- Site clean-up – disposal of equipment and furniture not being relocated;
- Repairs to warehouse floors – concrete coring after dismantling of mezzanines and racking;
- Repairs to internal and external walls including removal of all signage;
- Painting.
– (New) Office:
- Office layout design;
- Construction of office partitions – solid and glazed walls and doors;
- Staff kitchenette;
- Electrical and data;
- Flooring – tiling and carpets;
- Painting.
– (New) Shop / Factory Outlet:
- Shop joinery – reception bench, customer bench, etc…;
- Partitioned wall and door;
- Electrical and data;
- Ceiling and lighting;
- Floors – Carpets;
- Painting.
– (New) Warehouse:
- New pallet racking – 816 pallet positions;
- Construction of a new mezzanine office and laboratory, including fabricated walkway gantry and stairs;
- Installation of 3 relocated mezzanine raised storage floors;
- including fabrication and construction;
- Installation of relocated warehouse shelving;
- Construction of a customer pick-up area built into a roller door space;
- Custom fabricated security gates and walls.
Outcomes:
This was a big project that had a few time sensitivities to it as the client didn’t want their business disrupted too much. Because that a good plan was put in place to ensure everything was done on time and in the right order. Although this was a big project, the client was able to simply walk in once it was completed and start working from their new premises.

