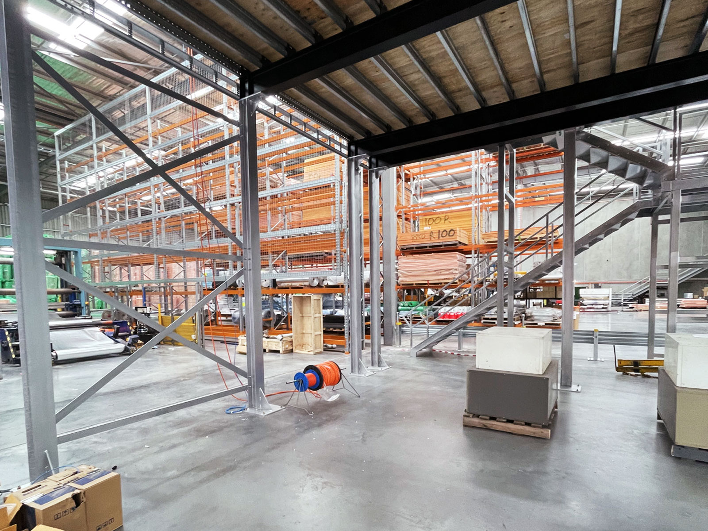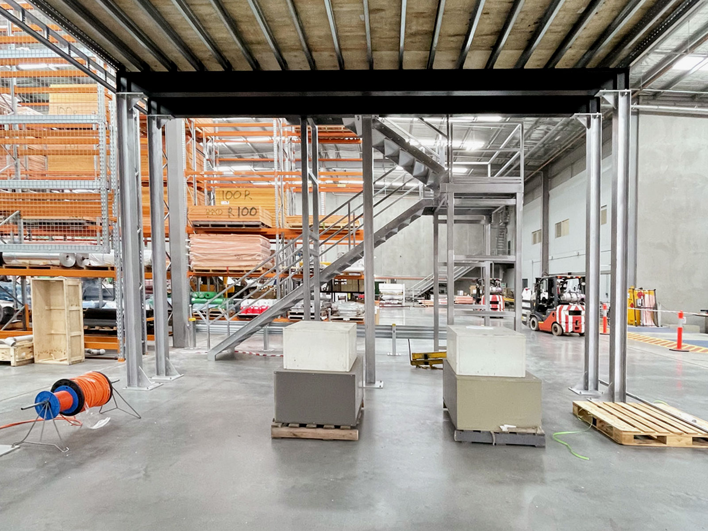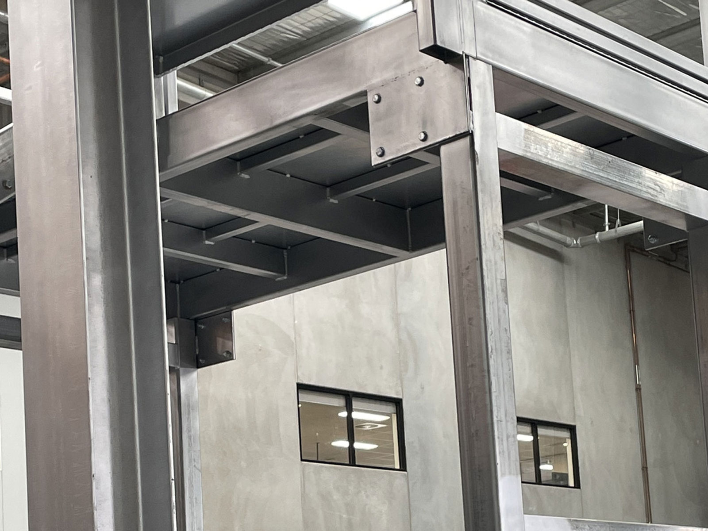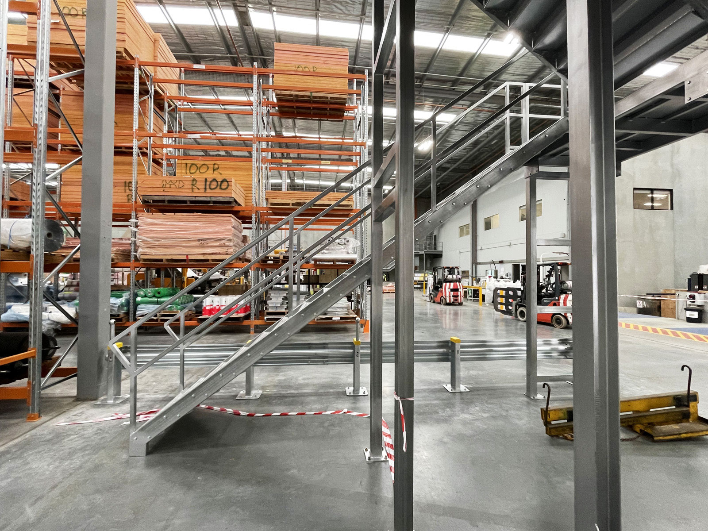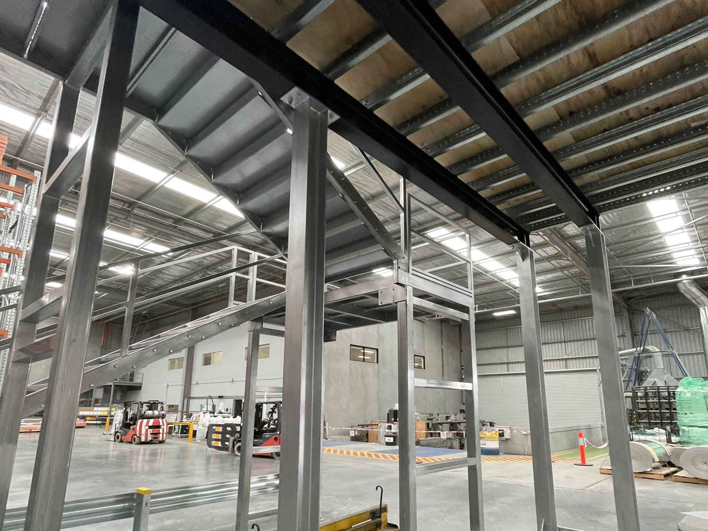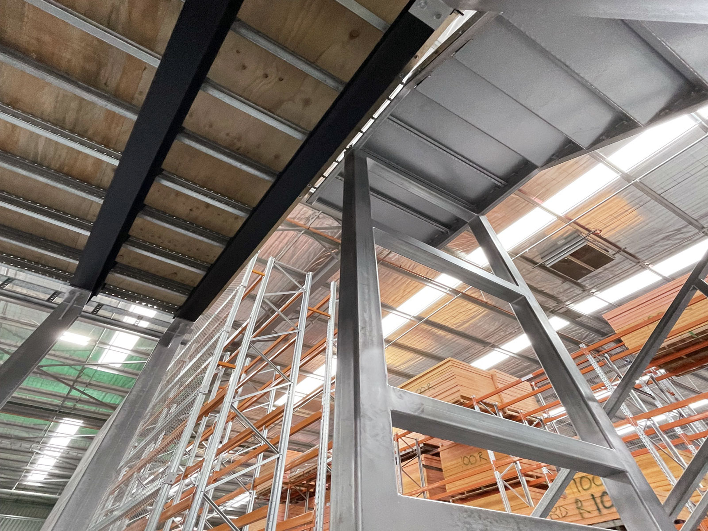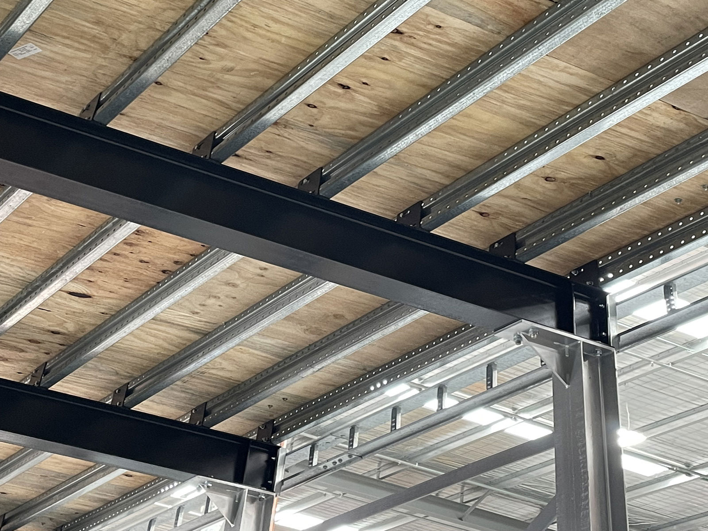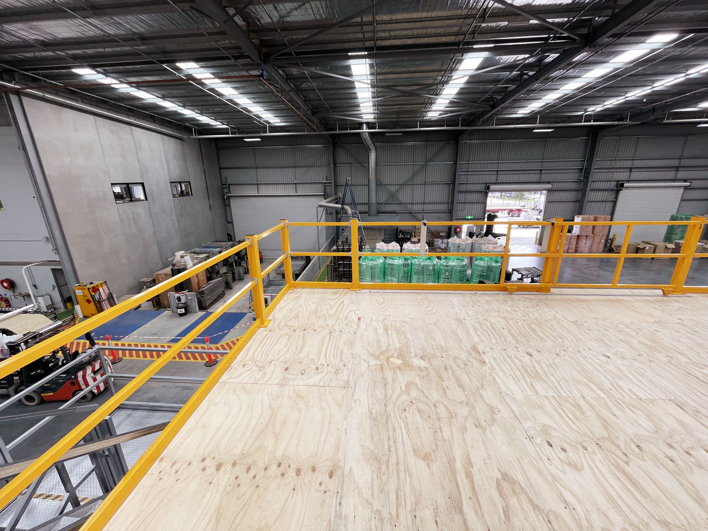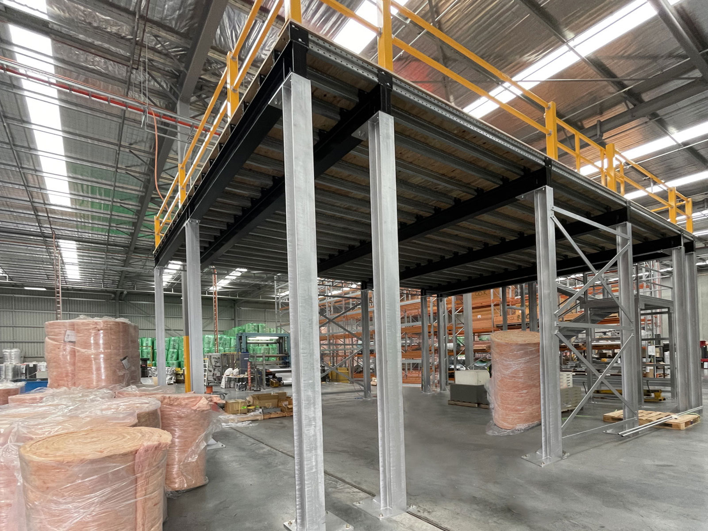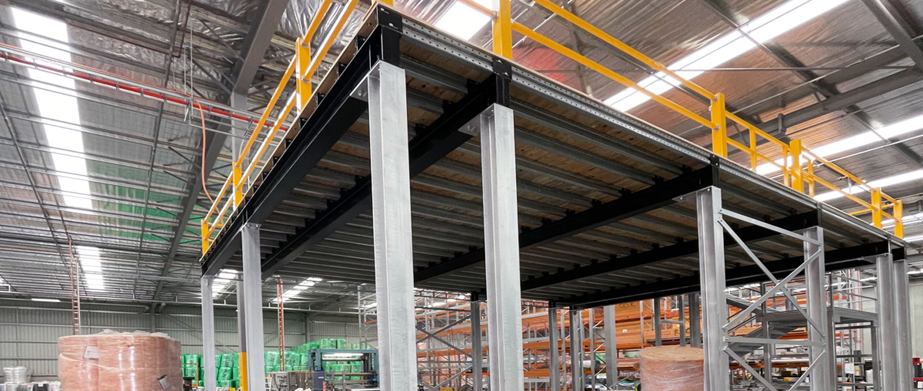
Project Description
Client: Not disclosed
Location: Melbourne
Surface Area:
Year Completed: 2021
Raised Storage Area designed and built high to allow for machinery below.
The Challenges
Project: Mezzanine raised storage floor.
Client Brief:
The client required an enclosed room to house new machinery but didn’t want to lose storage area in the facility. This meant a storage area would need to be created above the new room being built. This was an ideal situation for a mezzanine or raised storage area, allowing more room of the facility to be used effectively.
Scope of Works:
- Initial site inspection and consultation;
- Design and engineering of an enclosure incorporating a mezzanine raised storage area above to meet the client’s requirements for load rating, clear span spacing underneath, pallet loading, forklift access, etc…;
- Fabrication of custom heavy-duty stairs with steel treads;
- Fabrication and installation of the mezzanine raised storage area and stairs;
- Installation of the hand rail and sliding gate.
Outcomes:
All works were carried out whilst the business was still operational, with minimal disruption to the business, on time, on brief, and on budget.


