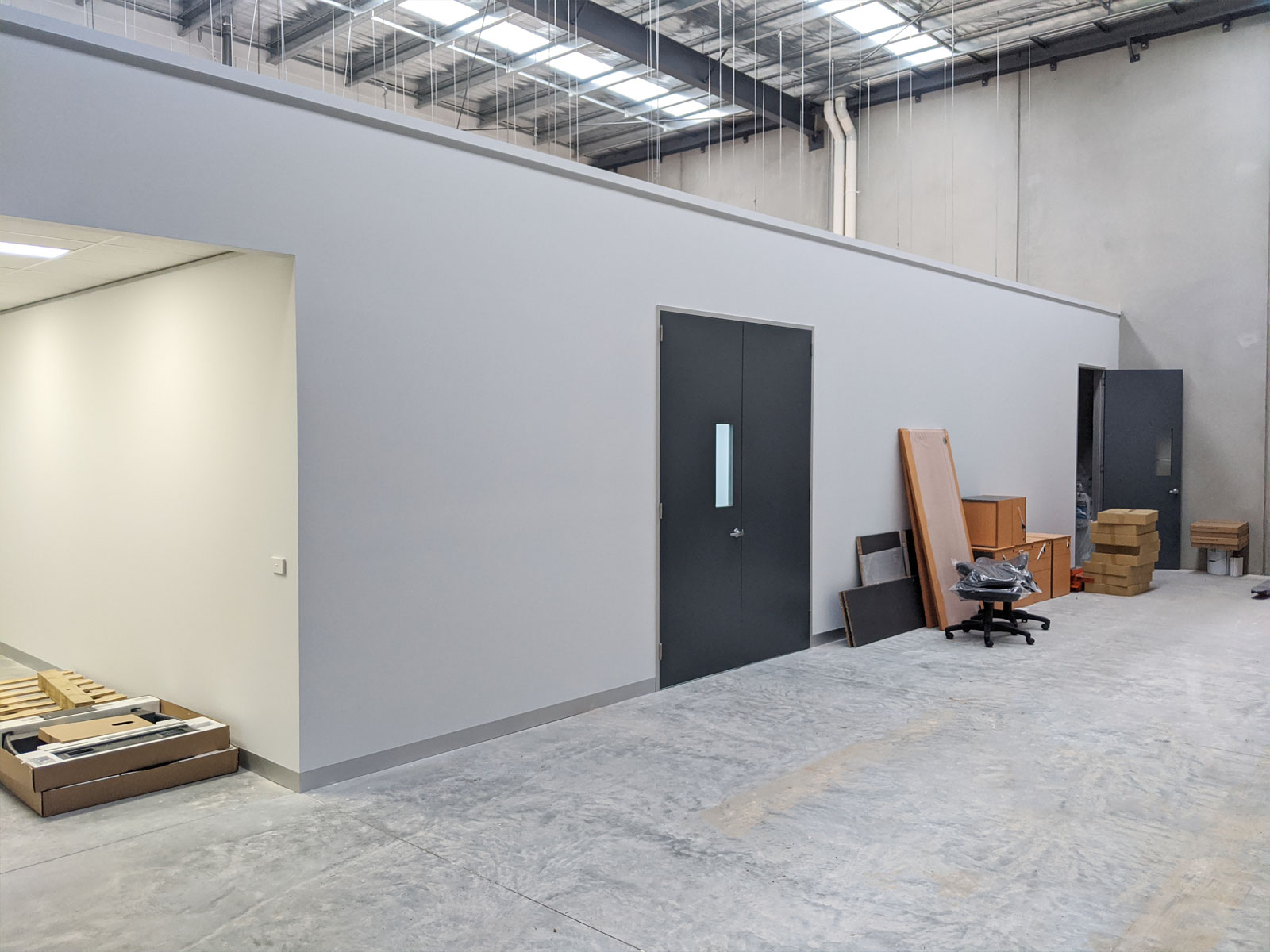
Project Description
Client: Not disclosed
Location: Victoria
Surface Area:
Year Completed: 2020
Office Refurbishment and Fit-out
The Challenges
Project: Building fit-out with additional climate-controlled production room construction.
Client Brief:
The client was moving into a new building and required a total office fit-out as well as a production fit-out. This included expanding the office into the onsite warehouse to create additional rooms. While the client wanted to move into their new office relatively quickly, a good amount of time was available to get this project done.
Scope of Works:
- Design and consultation including fire/evacuation plan;
- New internal partitioned offices and boardroom;
- New production room construction with clean room filtration system;
- Floor coverings – tiles and epoxy coating in production areas (including concrete grinding);
- Ceilings including LED lighting panels and emergency;
- Plumbing – new sinks and hot water service;
- Electrical and data;
- Staff kitchenette.
Outcomes:
The project included several amendments (deviations) mid-construction, which we were happy to do for the client. Often it can be difficult for clients to plan for all aspects of a project and take into account all needs. We are always prepared to deviate as needed to get a satisfactory outcome.
All works were completed on time for the client to move into the new premises.








