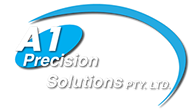
Project Description
Client: Subaru
Location: South Melbourne
Surface Area:
Year Completed: 2024
The Challenges
Client brief:
For this new Subaru dealership location, A1 Precision Solutions was tasked with the site fit-out of the plant room, wash bay, and steaming bay.
The wash bay was planned to be 10 metres long, 6 metres wide, and 4.5 metres tall; large enough to house a Washtec automated car wash system with ample room for employees as well. The wash bay also needed rapid roller doors at either end in order to allow easy movement of cars in and out of the bay. As this was a wet area, it was important that no water was able to escape.
The steaming bay was going to be a smaller area that also needed to be able to be reclaimed when not in use.
Finally, the plant room needed to be attached to the wash bay but also separate and kept free of water.
This was going to be a short notice project that needed to be completed quickly.
Scope of works:
As mentioned, this was a job that needed to be completed quickly so we set to:
- Supply and install sandwich panels for the wash bay and plant room.
- Supply and install Washtec automated car was system.
- Supply and install steaming bay solution.
Outcomes:
The wash bay used sandwich panels, which are fast and efficient way to partition an area while also achieving a good level of water proofing and insulation. All trims, joins, and service penetrations/fittings were thoroughly caulked to prevent any water egress into the general facility.
For the steaming bay, we designed and installed a retractable PVC curtain system that could hang from the existing structure. The curtain prevent steam from leaving the bay while in use, but was also easy to retract so the space could be used for parking when not in use.
The construction of the plant room, which was adjoining the wash bay, was also fast.
The entire project was finished quickly, within the timeframes required by the client. It looks great but is also perfectly fit for purpose.





