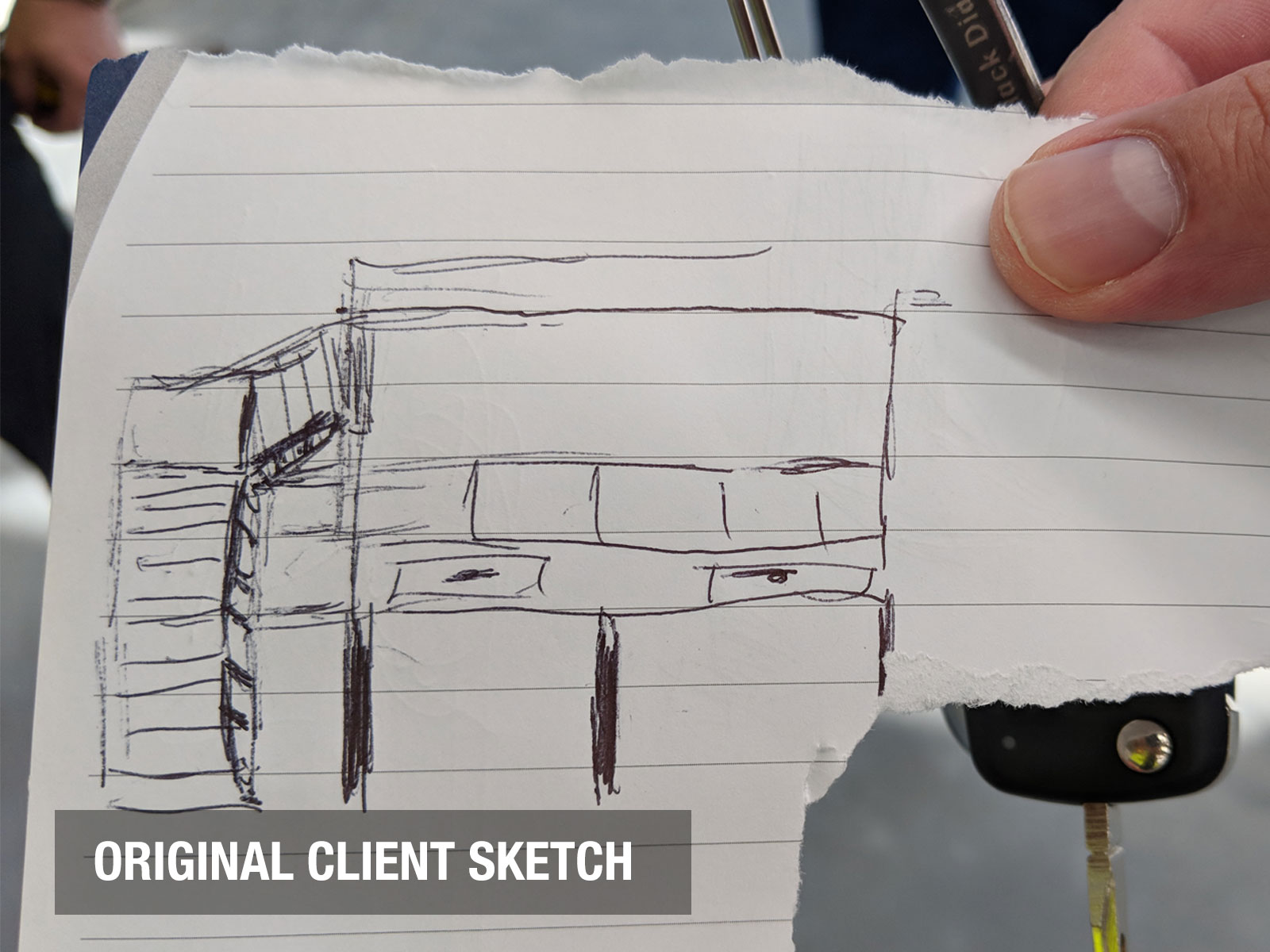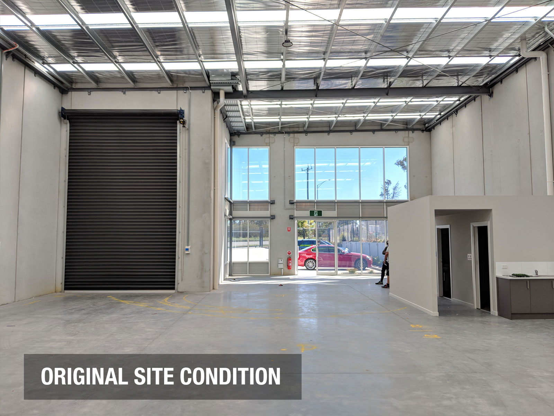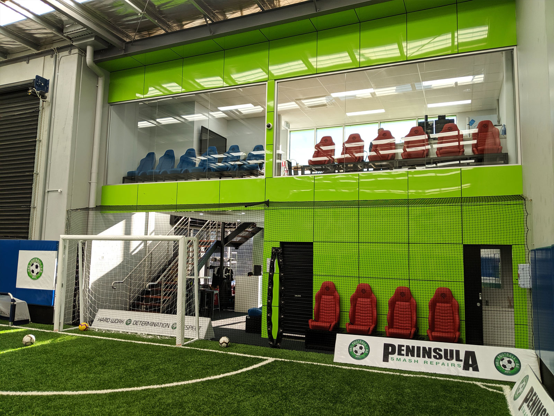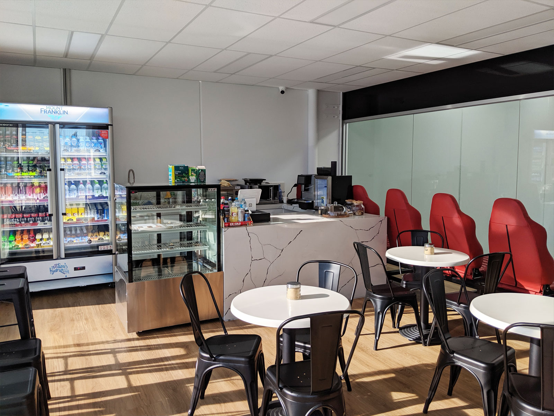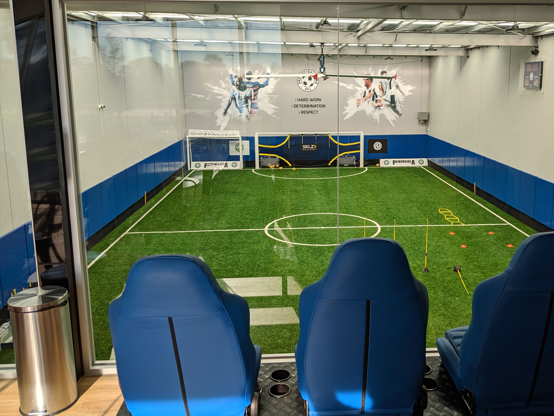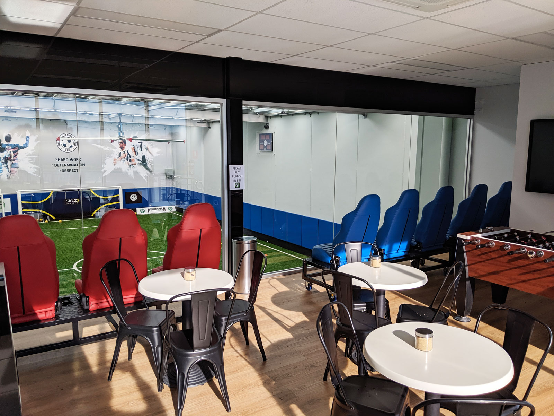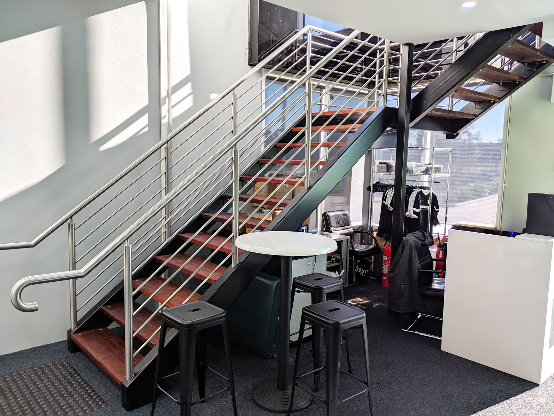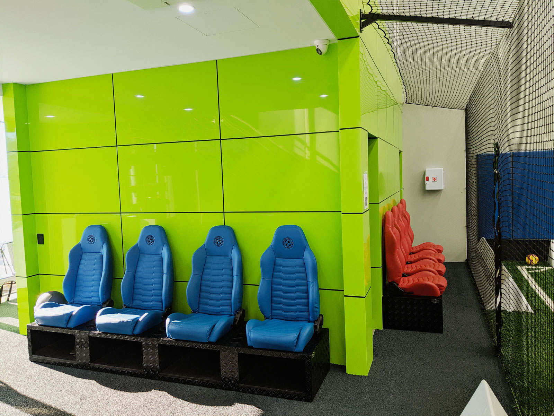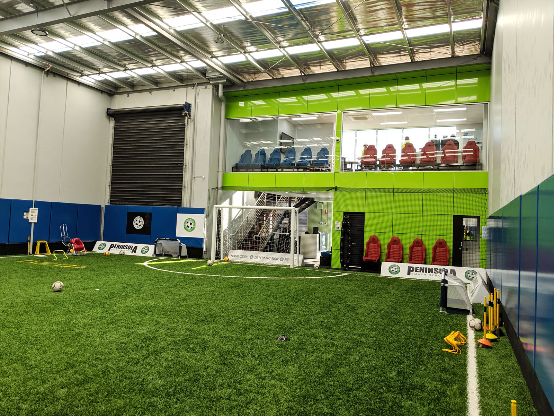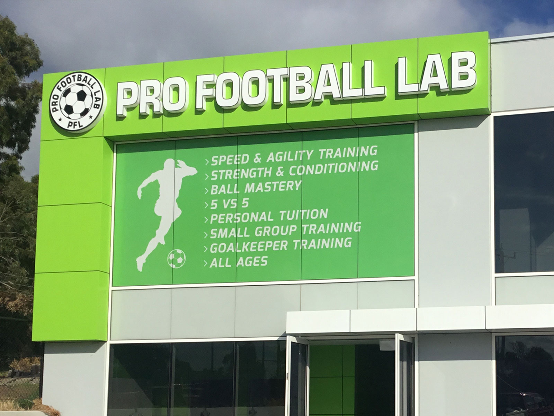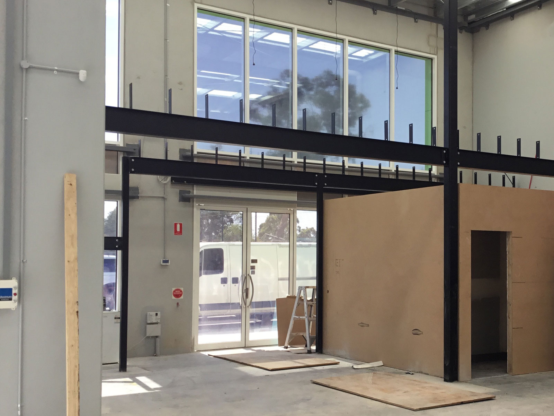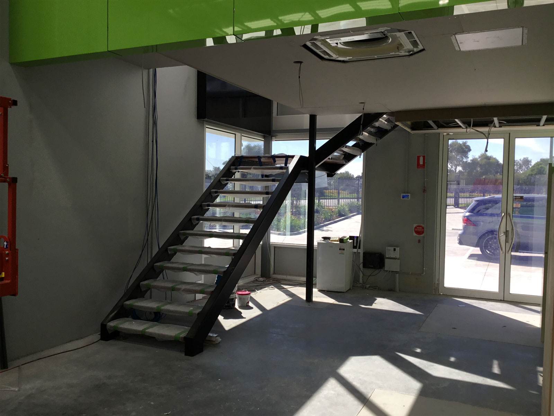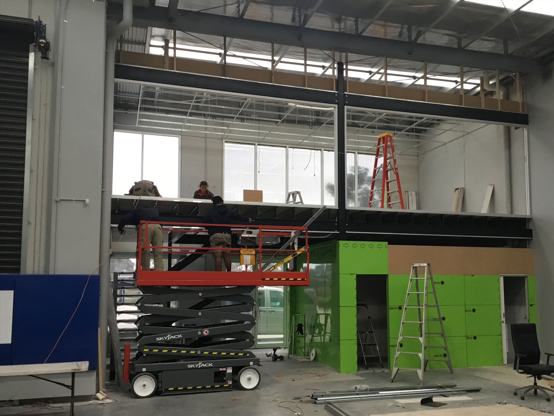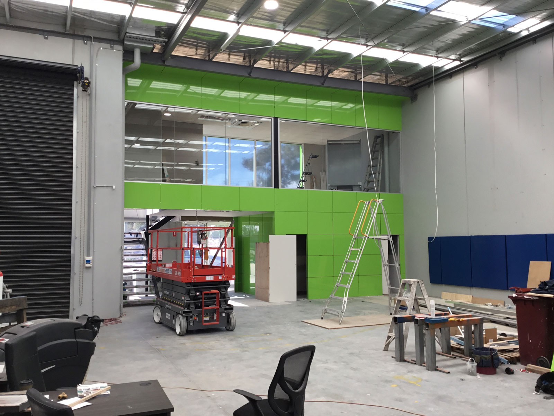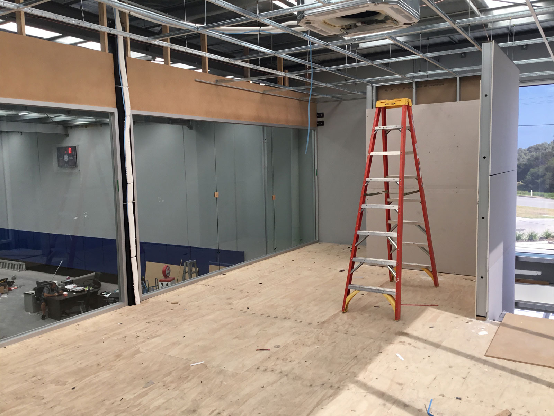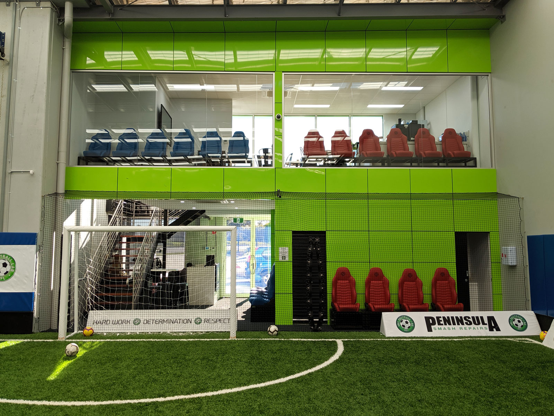
Project Description
Client: Pro Football Lab
Location: Carrum
Surface Area: 498 m2
Year Completed: 2019
Sports Centre Mezzanine Stadium and Player Changerooms
The Challenges
Project: Construction of a mezzanine stadium, lounge and player changing rooms.
Client Brief:
The client required a building fit-out for a sports centre including a mezzanine lounge area overlooking the specialised training facility, with player change rooms and amenities below. The original building was essentially an empty warehouse showroom, so there was a blank slate to work with. The client had an idea about how they wanted everything to come together, they just needed someone to make it a reality.
Scope of Works:
- Site inspection and design of new mezzanine;
- Demolition of existing amenities block;
- Construction of mezzanine with glazing and high quality Alucobond cladding;
- Construction of new player change rooms, amenities and storerooms.
Outcomes:
A1 Precision Solutions designed and constructed a mezzanine stadium with a complete fit-out which delivered the client an impressive sports centre which is modern, appealing and functional. The new building completely fit for purpose, allowing for an intensive soccer training area as well as comfortable viewing platform with cafe.

