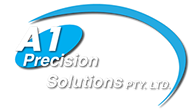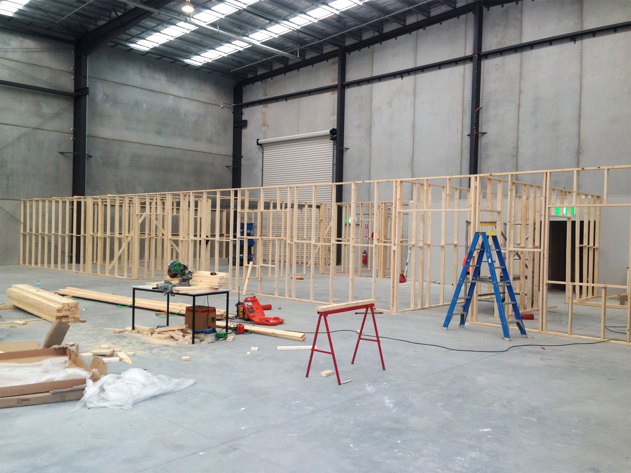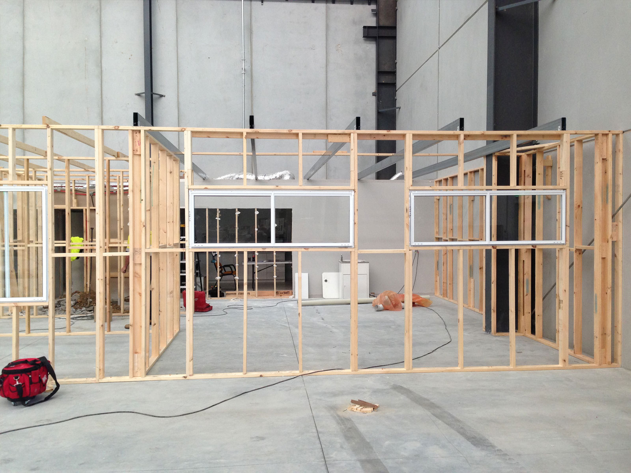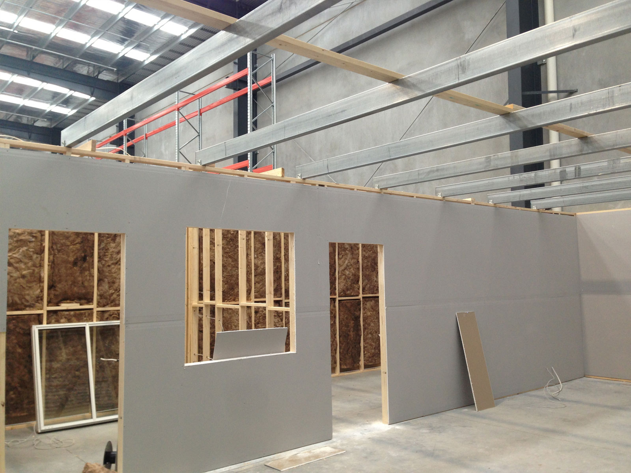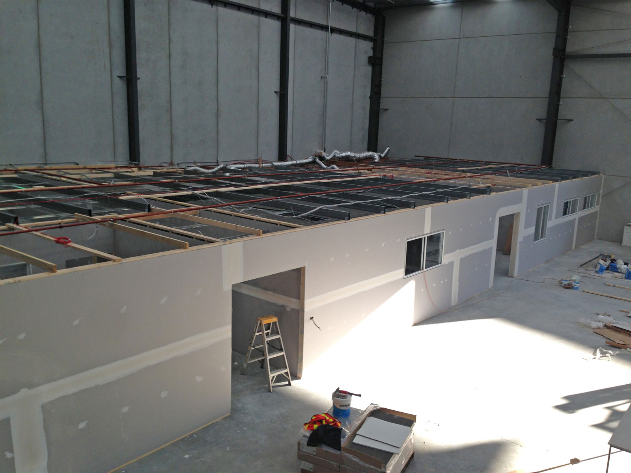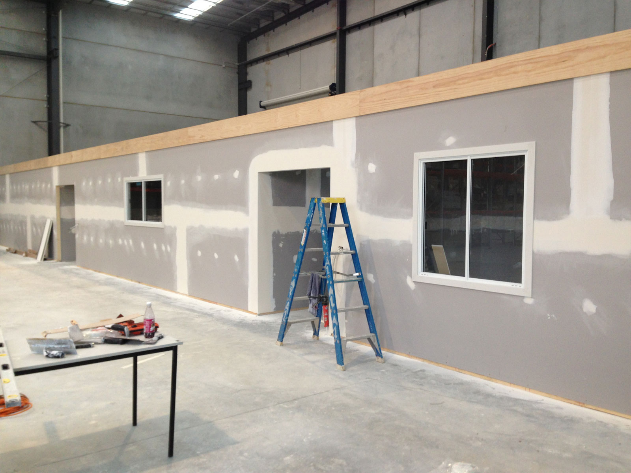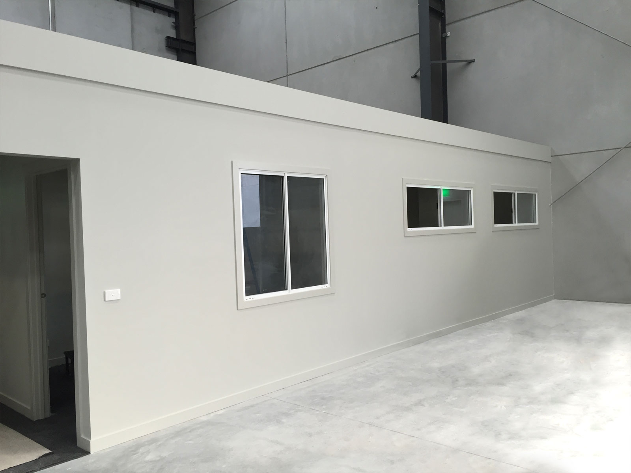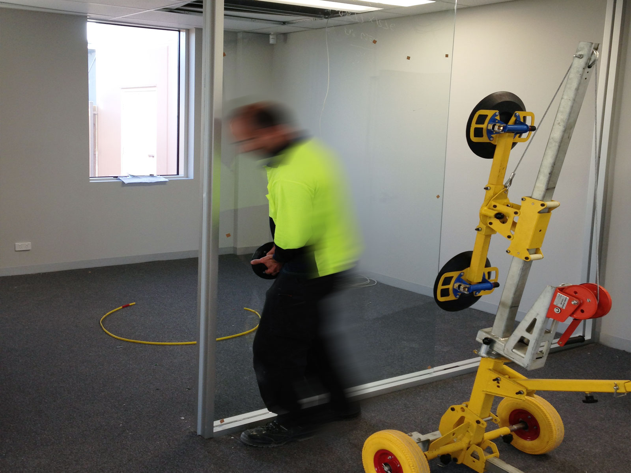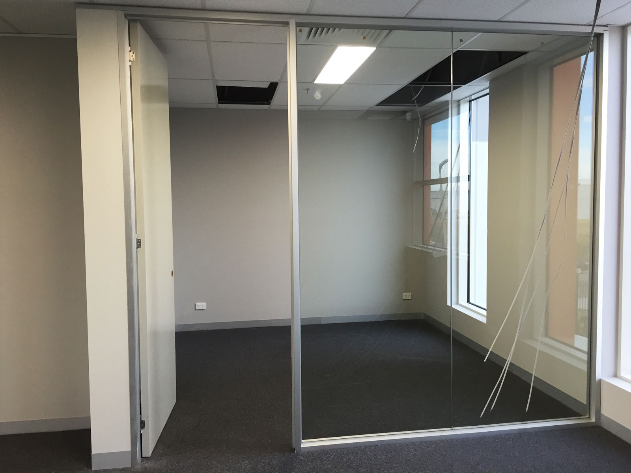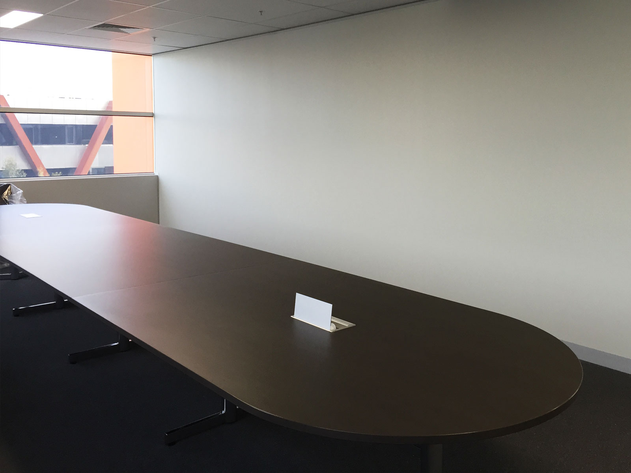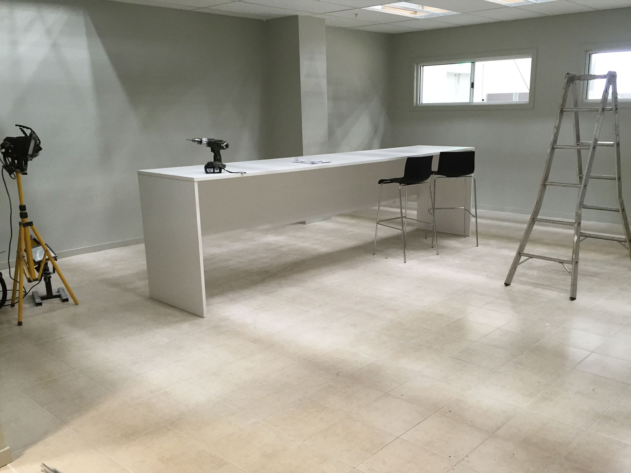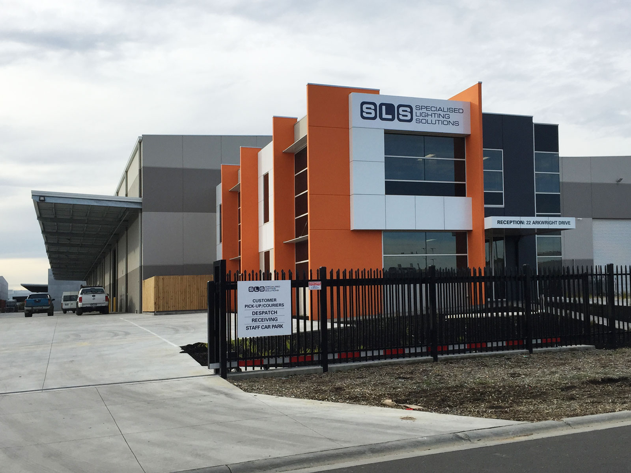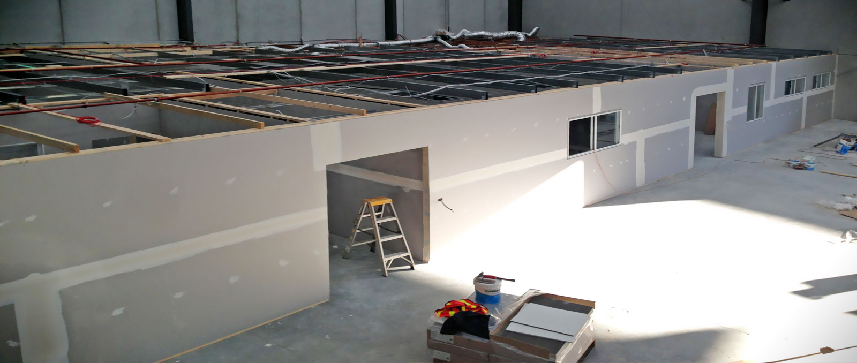
Project Description
Client: Specialised Lighting Solutions
Location: Dandenong South
Surface Area: 345 m2
Year Completed: 2015
Office and warehouse fit-out plus additional office extension
The Challenges
Project: Office and warehouse fit-out plus additional office extension.
Client Brief:
The client was moving into a new building and required a complete office fit-out for their new location. This new location had an adjoining warehouse that needed a fit-out as well, with part of the office extending into the newly configured warehouse.
Scope of Works:
Office fit-out and extension works:
- Steel fabricated structure for showroom / office area;
- Suspended acoustic ceiling with lighting;
- Partitioned offices – both glazed and solid plaster walls;
- Replacement of hallway door – solid to half-glazed;
- Flooring:
- Carpet tiles to showroom, office and distribution managers office;
- Tiles to created amenities;
- Vinyl for Kitchen.
- New bathroom – 3 new cubicles;
- All services – A/C, power, data, water.
- Office furniture;
- Window furnishings;
- Joinery for cupboards;
- Painting.
Warehouse fit-out works:
- Warehouse storage optimisation plan;
- Warehouse pallet racking supply
- Pallet racking installation;
- Safety barrier handrail to front of warehouse office;
- 2 partitions to dispatch area;
- External lockable forklift gas bottle cage.
Outcomes:
A1 Precision Solutions delivered all works on time, on brief and on budget, within the time-frame required for the happy client to move into the new premises.
