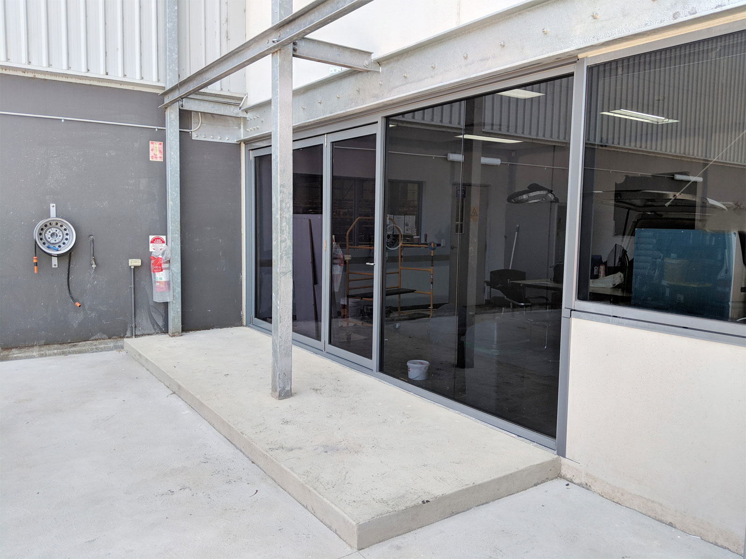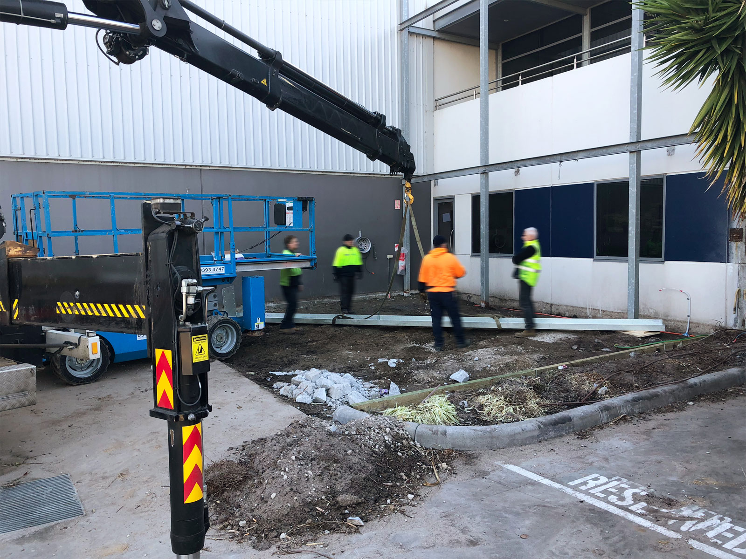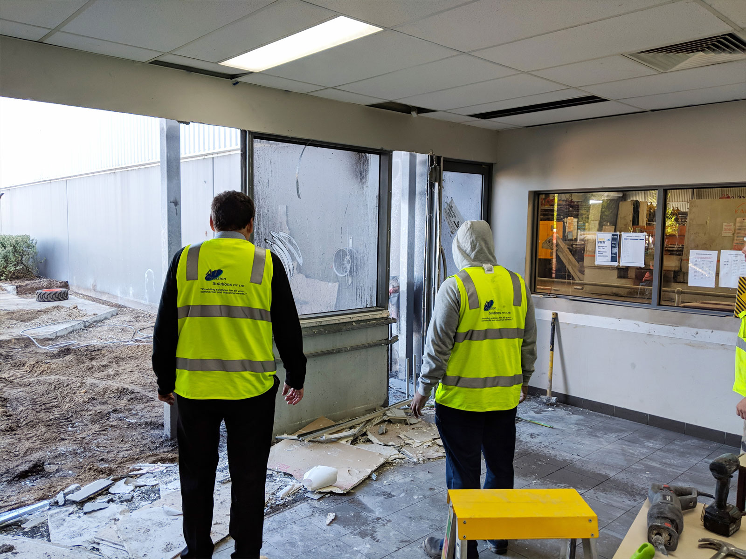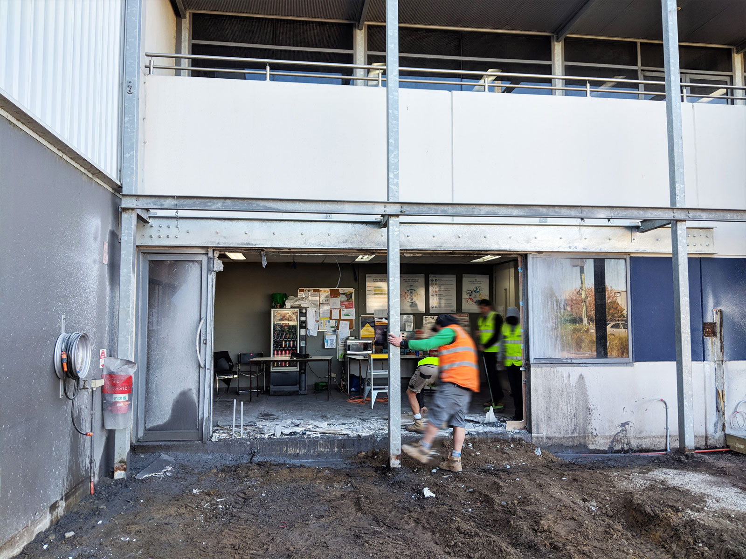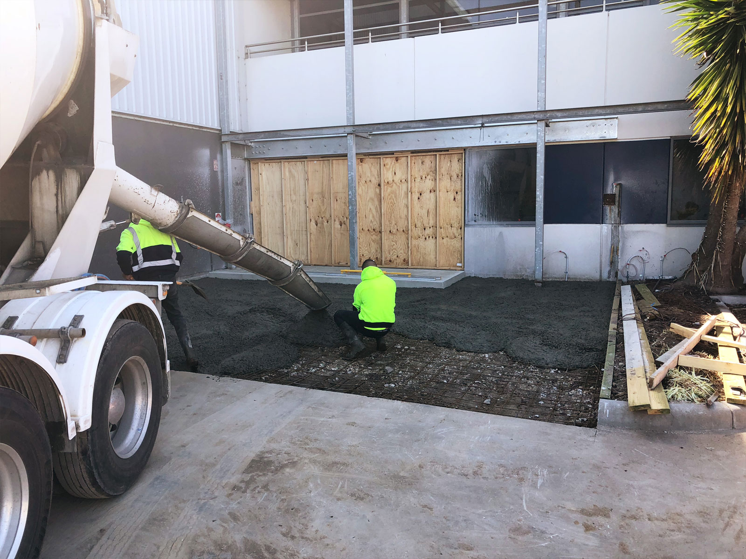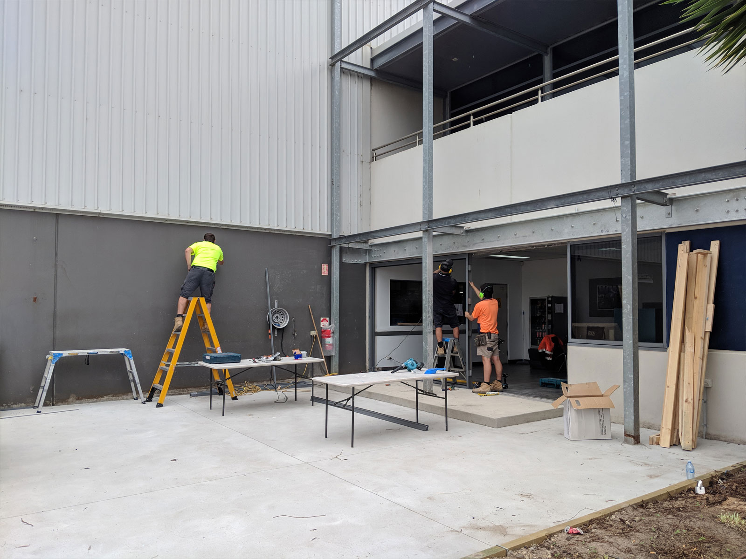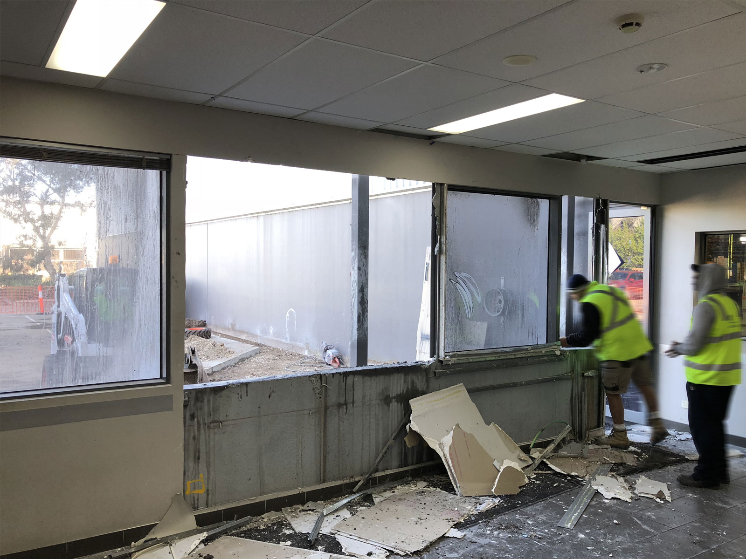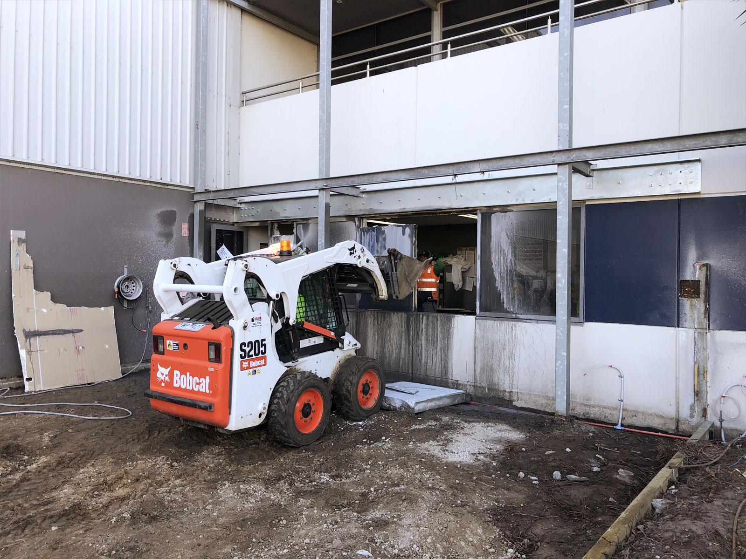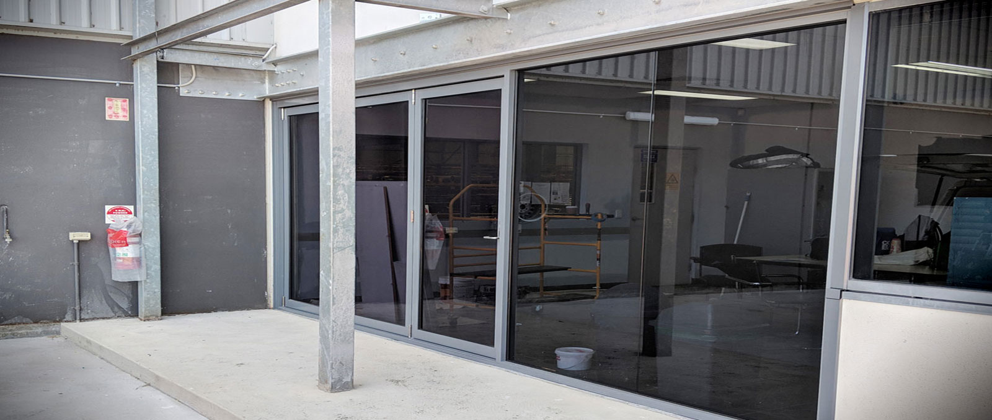
Project Description
Client: Vulcan Steel Pty Ltd
Location: Dandenong South
Surface Area:
Year Completed: 2018
Wall cut-out for the installation of a bi-fold door to the outdoor alfresco area.
The Challenges
Project: Wall cut-out for the installation of a bi-fold door to outdoor alfresco area.
Client Brief:
As part of a range of site works, including a full office refurbishment as well as an office fit-out, the client requested a bi-fold door be installed between the staff kitchen and outdoor alfresco area. This required an opening to be cut into the slab as well as removal and relocation of vertical support.
Scope of Works:
- Demolition of existing alfresco area;
- Replacement of existing alfresco slab floor with new concreted slab;
- Reinforcement of slab wall above wall cut-out;
- Wall cut-out and removal works;
- Installation of bi-fold door;
- External electrical and lighting works.
Outcomes:
The project was delivered successfully as part of a larger scope of works for the site. The new cut-out and bi-fold doors gives the client a larger opening to the new alfresco area, as well as, increased natural light into the adjoining staff kitchen. Not only do the new kitchen and outdoor area look great, they’re more accessible to staff.

