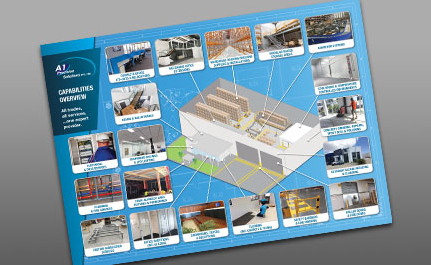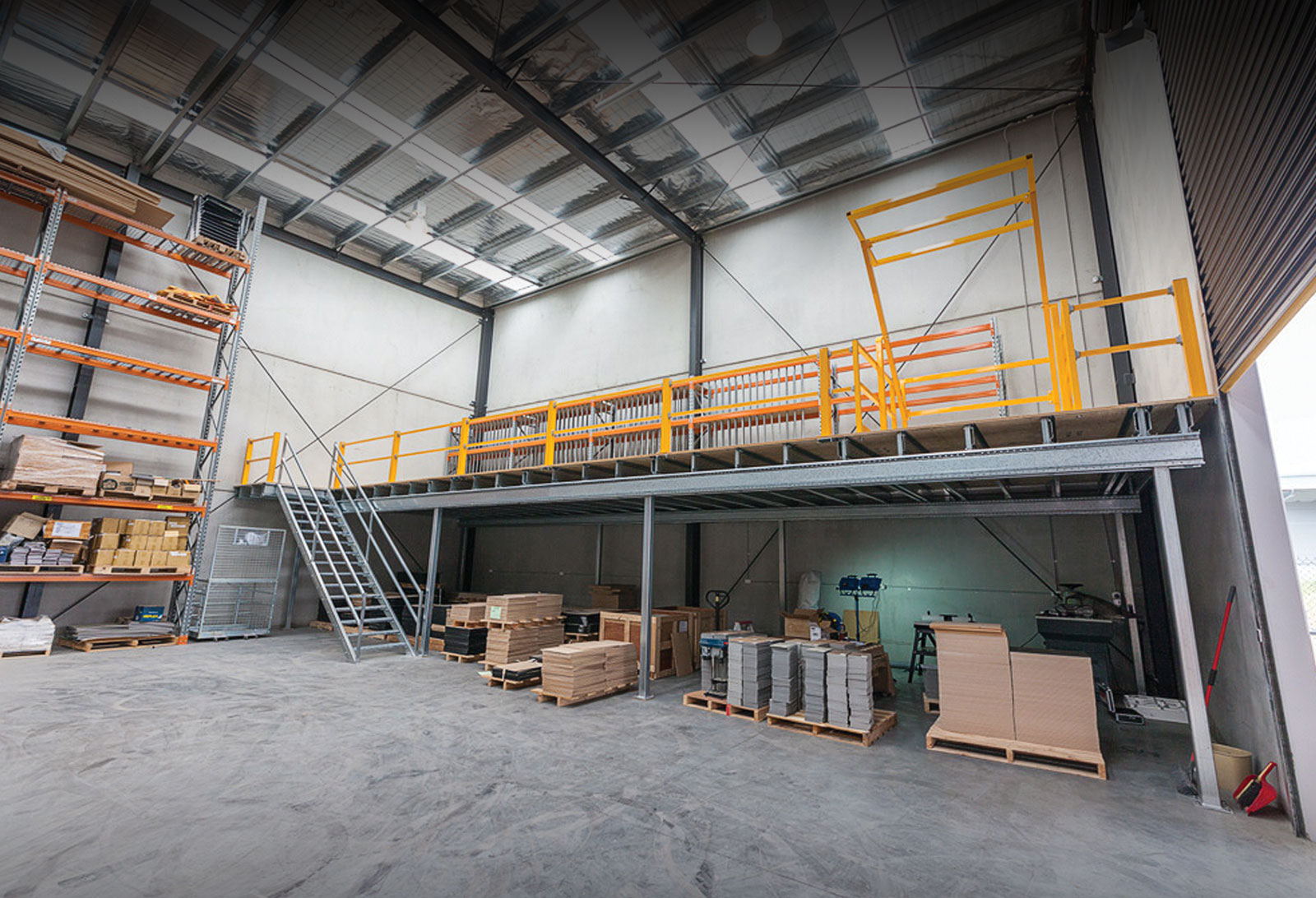WAREHOUSES & INDUSTRIAL FACILITIES
- Warehouse Optimisation
- Warehouse Fit-Outs
- Pallet Racking Installations
- Budget Used Pallet Racking
- Pallet Racking and Shelving
- Pallet Racking Buy-Back Options
- Mezzanine Raised Storage Floors
- Materials Handling Equipment
- OHS and Pallet Racking Inspections
- Line Marking and Safety Barriers
- Warehouse and Industrial Relocations
CONTACT US

Mezzanine Raised Storage Floors
A1 Precision Solutions are experts in designing, constructing and installing mezzanine floors and raised storage areas. Both systems can be incorporated or connected to existing buildings and offices, and we can arrange for the necessary mezzanine permits on request.
Both mezzanines and raised storage areas are a great solution for utilising unused vertical space and can double or even triple your existing warehouse floor area. Raised storage area installations are typically quick, with our team able to work after hours or around your facility’s schedule. Most mezzanine and raised storage areas are easily relocatable if needed.
Benefits of a mezzanine floor:
A mezzanine floor can help a variety of businesses in many different situations. Mezzanines also have various clear benefits including:
- Making the most of your rental dollar by utilising unused vertical space;
- Negate the need to relocate to a larger premises;
- Easily customisable to suit and fit any space;
- Fast to install with minimal business disruption;
- Fast and easy to remove or relocated;
- Robust, durable, and strong for storage of heavy objects, but also relatively light weight;
- Cost-effective solution when running out of space when compared with relocating.
Services we offer:
Although every situation is different, which means the design of a specific mezzanine floor will be different from business to business, our mezzanine floor construction services involve clear steps to ensure your new mezzanine is designed and built to the highest standards while also minimising disruption to your business.
A mezzanine floor design and construction services include:
- Initial site inspection and measurement;
- Design and sketch of mezzanine using AutoCAD as well as engineering design if needed;
- Obtaining council and planning permits permits;
- Custom fabrication of key mezzanine components off site in order to minimise assembly time on site;
- Full turnkey construction and installation the mezzanine level. This includes all trades and services involved in building the new raised storage area.
Our system for building mezzanine floors is designed to minimise our time on site where a client’s business will be disrupted. Mezzanine floors can be made in a modular fashion. This ensures they are not only easy to customise to specific needs, but also fast to erect.
Structural floor options for mezzanine raised storage areas:
Depending on your requirements, there are several types of structural mezzanine floors and hybrid options available. The structural design of a mezzanine floor as well as the flooring surface itself will depend on the purpose of the mezzanine, weight requirements, and the available space. The main mezzanine floor support options include:
- Structural steel supported mezzanine floors;
- Rack supported mezzanine floors. This is where the mezzanine floor is supported by pallet racking below;
- Longspan shelving supported mezzanine floors;
- A combination of the above.
For more information on mezzanine offices and extensions, please see our office mezzanines page.

Mezzanine floor FAQs:
If you’re still unsure about mezzanine floors, we’ve collected frequently asked questions to give more information.
What exactly is a mezzanine floor?
This is a common question, as many clients are familiar with the general concept of a mezzanine floor, but they’re not sure what it is. A mezzanine floor is its own structure within a building that effectively adds another storey to that building without having to rely on its structural components. Because of this, a mezzanine floor is free standing.
Is a mezzanine floor considered an additional storey?
This will depend on the exact set up of the mezzanine floor, how much space the mezzanine takes up, and more. Of course whether the mezzanine is considered an additional storey or not may affect planning permits. However, a mezzanine often can be designed in such a way that it’s not considered and additional storey in the building. We can help clients navigate planning requirements and advise accordingly.
Are planning permits required to build a mezzanine floor?
Typically, yes, planning permits are required to build a mezzanine floor. The exact permits required will depend on the design of the new mezzanine floor as well as local council regulations. Our services can include advising on and sourcing the correct permits from local councils and planning authorities.
How much does a mezzanine floor cost to build?
The cost to build a mezzanine floor for a business can vary depending on the size of the mezzanine, the layout of the mezzanine and the space it’s being built in, as well as the weight the mezzanine needs to bear. Unfortunately because of this, we’re unable to provide an estimate for the cost of a mezzanine floor without seeing the space. Feel free to contact us for a quote.
How much weight can a mezzanine floor hold?
This will depend on how the mezzanine is built both in terms of the support structure and the flooring. However, mezzanine floors can be built for heavy duty work, supporting similar weight to ground level. They can also be designed and engineered with pallet racking or shelving in mind, giving easy access to racking or shelving without actually supporting the weight itself.
How long does it take to build a mezzanine floor?
We aim to build a client’s new mezzanine floor quickly so that the disruption to their business is kept to a minimum. Many of the components for the new mezzanine can be constructed and fabricated off site. This means the actual construction of the mezzanine is simply connecting modular pieces quickly and efficiently when on site.
Can a mezzanine floor be removed or relocated once it’s built?
Yes, since a mezzanine isn’t part of the actual structure of a building, it can be relocated to a new warehouse or simply removed as part of an end of lease make good. This means that a mezzanine is a great option to add extra floor or office space to a building without drastically changing the building itself.
CONTACT US FOR MORE INFORMATION ABOUT OUR PRODUCTS AND SERVICES OR TO REQUEST A QUOTATION
WAREHOUSES & INDUSTRIAL FACILITIES
- Warehouse Optimisation
- Warehouse Fit-Outs
- Pallet Racking Installations
- Budget Used Pallet Racking
- Pallet Racking and Shelving
- Pallet Racking Buy-Back Options
- Mezzanine Raised Storage Floors
- Materials Handling Equipment
- OHS and Pallet Racking Inspections
- Line Marking and Safety Barriers
- Warehouse and Industrial Relocations
